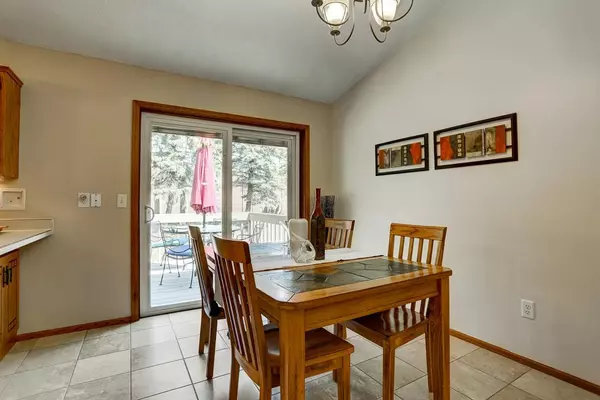$313,000
$289,900
8.0%For more information regarding the value of a property, please contact us for a free consultation.
4791 108th LN NE Blaine, MN 55014
4 Beds
2 Baths
1,908 SqFt
Key Details
Sold Price $313,000
Property Type Single Family Home
Sub Type Single Family Residence
Listing Status Sold
Purchase Type For Sale
Square Footage 1,908 sqft
Price per Sqft $164
Subdivision Sunset Meadows Add
MLS Listing ID 5618259
Sold Date 08/21/20
Bedrooms 4
Full Baths 1
Three Quarter Bath 1
Year Built 1989
Annual Tax Amount $3,336
Tax Year 2020
Contingent None
Lot Size 0.310 Acres
Acres 0.31
Lot Dimensions 80x165x80x165
Property Description
This stunning split-level home is completely move-in ready and is in a quiet friendly neighborhood with parks close by and much more! Wonderful first impression upon entering the foyer fresh neutral interior 2020, convenient coat closet and heated tile floors.The spectacular open kitchen features heated tile floors, beautiful center island & stainless steel appliances. The informal dining room features heated tile floors, a modern stylish chandelier and plenty of room for a large table! Impressive living room with hardwood floors, several sun-filled bay windows and an 11-foot vaulted ceiling that extends through upper level. • Upper level has two great sized bedrooms and a nice full bathroom.Lower level features a family room that offers great views from the big bright windows, also two bedrooms Also located on the lower level is a three-quarter bathroom, laundry room. Secure access to the attached 3-car garage offers an electric subpanel with ability to handle heavy electric works.
Location
State MN
County Anoka
Zoning Residential-Single Family
Rooms
Basement Daylight/Lookout Windows, Finished, Full, Storage Space
Dining Room Breakfast Bar, Eat In Kitchen, Informal Dining Room, Kitchen/Dining Room, Living/Dining Room
Interior
Heating Forced Air
Cooling Central Air
Fireplace No
Appliance Dishwasher, Dryer, Electric Water Heater, Exhaust Fan, Microwave, Range, Refrigerator, Washer, Water Softener Owned
Exterior
Parking Features Attached Garage, Garage Door Opener, Heated Garage, Secured, Storage
Garage Spaces 3.0
Fence Chain Link, Full
Roof Type Age 8 Years or Less
Building
Story Split Entry (Bi-Level)
Foundation 1035
Sewer City Sewer/Connected
Water City Water/Connected
Level or Stories Split Entry (Bi-Level)
Structure Type Other
New Construction false
Schools
School District Centennial
Read Less
Want to know what your home might be worth? Contact us for a FREE valuation!

Our team is ready to help you sell your home for the highest possible price ASAP





