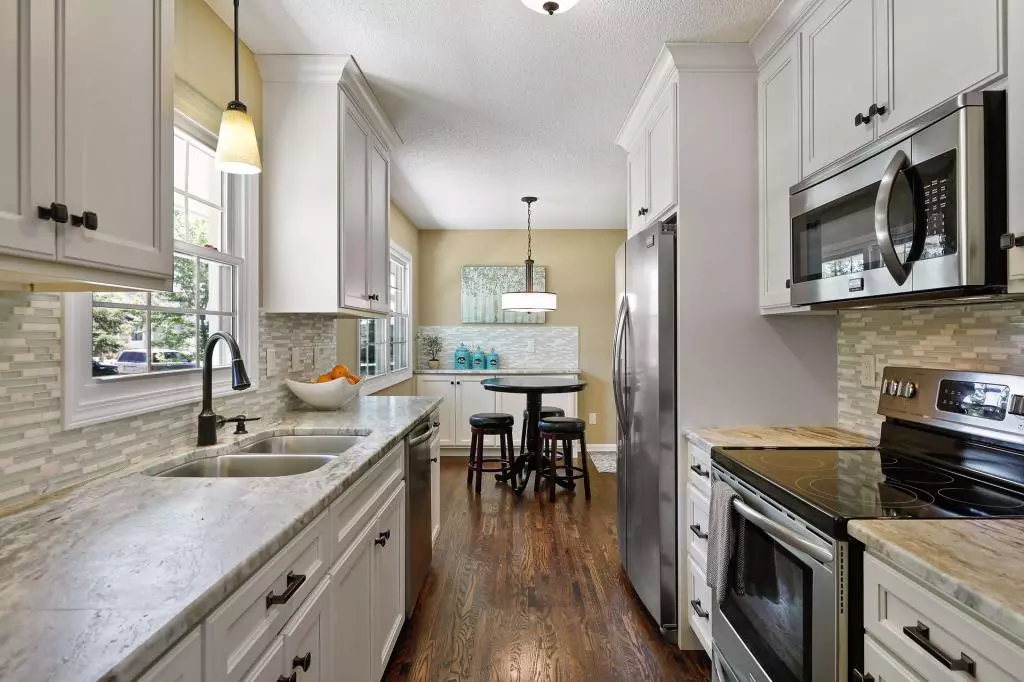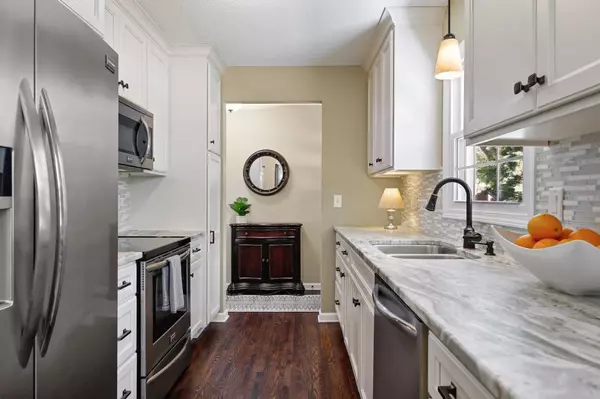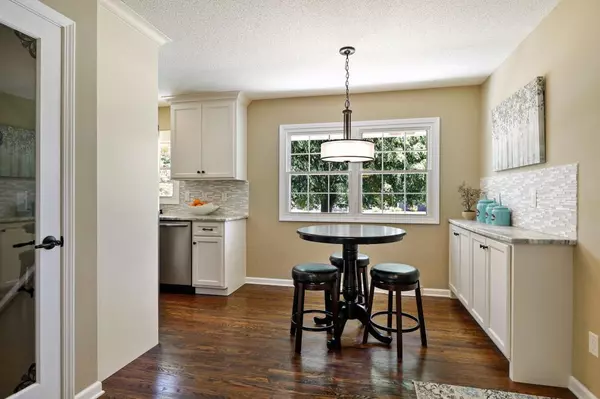$495,000
$450,000
10.0%For more information regarding the value of a property, please contact us for a free consultation.
310 Pennsylvania AVE S Golden Valley, MN 55426
4 Beds
3 Baths
2,181 SqFt
Key Details
Sold Price $495,000
Property Type Single Family Home
Sub Type Single Family Residence
Listing Status Sold
Purchase Type For Sale
Square Footage 2,181 sqft
Price per Sqft $226
Subdivision Ewald Heights 2Nd Add
MLS Listing ID 5567013
Sold Date 07/31/20
Bedrooms 4
Full Baths 2
Three Quarter Bath 1
Year Built 1963
Annual Tax Amount $6,097
Tax Year 2020
Contingent None
Lot Size 0.300 Acres
Acres 0.3
Lot Dimensions 100x145x105x121
Property Description
Introducing 310 Pennsylvania Avenue South located on a private 0.31-acre lot in the heart of Golden Valley. This walkout rambler boasts four bedrooms, three bathrooms and two fireplaces across 2,181 finished square feet. High quality craftsmanship is evident from the moment you step in. The gourmet kitchen offers crisp white cabinets, brushed granite countertops, designer glass and mosaic backsplash, and stainless-steel appliances. Entertain in the spacious dining and living rooms, or outdoors on the deck overlooking manicured yard. Gorgeous espresso stained hardwood floors flow throughout the main floor. Owner's suite with private full bath and two bedrooms complete the main level. Retreat to the lower level family room with fireplace, fourth bedroom and office. Gather around the charming bonfire patio or a leisurely soak in the hot tub. Beautifully updated and move-in ready!
Location
State MN
County Hennepin
Zoning Residential-Single Family
Rooms
Basement Drain Tiled, Finished, Full, Sump Pump, Walkout
Dining Room Eat In Kitchen, Kitchen/Dining Room, Living/Dining Room, Separate/Formal Dining Room
Interior
Heating Forced Air
Cooling Central Air
Fireplaces Number 2
Fireplaces Type Brick, Family Room, Living Room, Wood Burning
Fireplace Yes
Appliance Dishwasher, Disposal, Dryer, Microwave, Range, Refrigerator, Washer
Exterior
Parking Features Attached Garage, Asphalt, Garage Door Opener
Garage Spaces 2.0
Roof Type Asphalt
Building
Lot Description Tree Coverage - Medium
Story One
Foundation 1200
Sewer City Sewer/Connected
Water City Water/Connected
Level or Stories One
Structure Type Brick/Stone,Vinyl Siding
New Construction false
Schools
School District Hopkins
Read Less
Want to know what your home might be worth? Contact us for a FREE valuation!

Our team is ready to help you sell your home for the highest possible price ASAP





