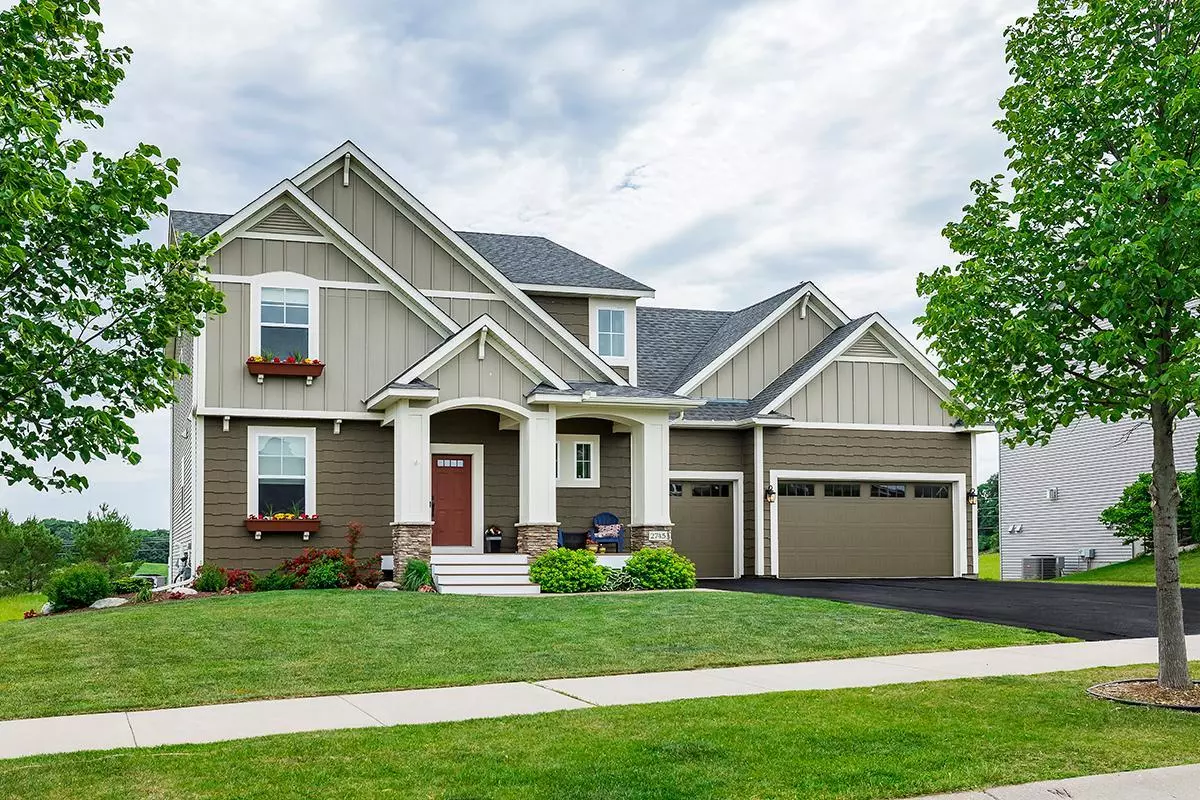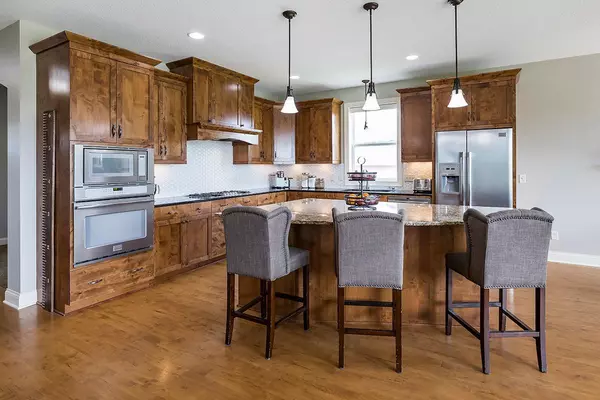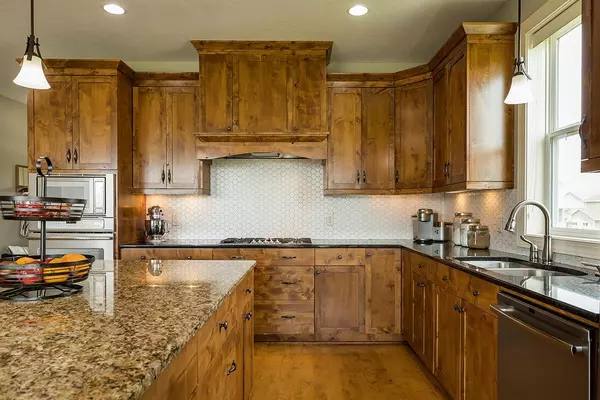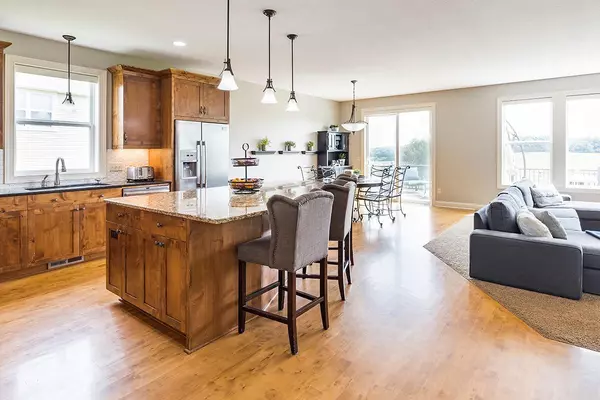$509,900
$509,900
For more information regarding the value of a property, please contact us for a free consultation.
2745 Pondview Curve Victoria, MN 55386
5 Beds
4 Baths
4,036 SqFt
Key Details
Sold Price $509,900
Property Type Single Family Home
Sub Type Single Family Residence
Listing Status Sold
Purchase Type For Sale
Square Footage 4,036 sqft
Price per Sqft $126
Subdivision Rhapsody
MLS Listing ID 5572756
Sold Date 07/17/20
Bedrooms 5
Full Baths 2
Half Baths 1
Three Quarter Bath 1
HOA Fees $18/ann
Year Built 2009
Annual Tax Amount $5,188
Tax Year 2019
Contingent None
Lot Size 0.360 Acres
Acres 0.36
Lot Dimensions 141x167
Property Description
Welcome to this beautiful home in the high demand Rhapsody neighborhood, featuring an open main level with large windows and lots of natural light. Make yourself at home in this chef's kitchen with stunning alder cabinets, granite countertops, stainless appliances and huge kitchen island! Upper level features 4 spacious bedrooms and a bonus room that could be used as an expansive guest suite, game room, or media lounge! Massive back deck and newly finished basement make this home turn key and ready to start entertaining! Close to parks, walking trails and all of the downtown Victoria amenities. Minutes from Hwy 212 and only a 35 min drive to Minneapolis, 40 min to the airport. Don't miss this fantastic home, it won't last long!!!
Location
State MN
County Carver
Zoning Residential-Single Family
Rooms
Basement Drain Tiled, Finished, Full, Sump Pump, Walkout
Interior
Heating Forced Air
Cooling Central Air
Fireplaces Number 1
Fireplaces Type Gas, Living Room
Fireplace Yes
Appliance Air-To-Air Exchanger, Cooktop, Dishwasher, Disposal, Dryer, Exhaust Fan, Humidifier, Microwave, Refrigerator, Wall Oven, Washer, Water Softener Owned
Exterior
Parking Features Attached Garage
Garage Spaces 3.0
Roof Type Asphalt
Building
Lot Description Tree Coverage - Light
Story Two
Foundation 1280
Sewer City Sewer/Connected
Water City Water/Connected
Level or Stories Two
Structure Type Brick/Stone,Fiber Cement,Shake Siding
New Construction false
Schools
School District Eastern Carver County Schools
Others
HOA Fee Include Professional Mgmt
Read Less
Want to know what your home might be worth? Contact us for a FREE valuation!

Our team is ready to help you sell your home for the highest possible price ASAP





