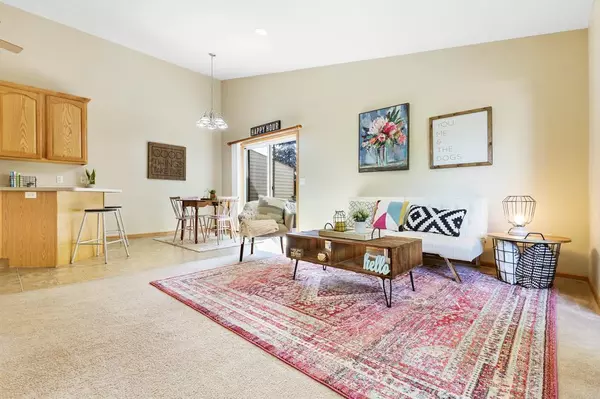$173,000
$164,900
4.9%For more information regarding the value of a property, please contact us for a free consultation.
1445 South Trail CIR Faribault, MN 55021
3 Beds
2 Baths
1,580 SqFt
Key Details
Sold Price $173,000
Property Type Townhouse
Sub Type Townhouse Quad/4 Corners
Listing Status Sold
Purchase Type For Sale
Square Footage 1,580 sqft
Price per Sqft $109
Subdivision Villas/Faribault Cic 37 Un 28
MLS Listing ID 5609430
Sold Date 07/30/20
Bedrooms 3
Full Baths 1
Three Quarter Bath 1
HOA Fees $163/mo
Year Built 2004
Annual Tax Amount $1,988
Tax Year 2020
Contingent None
Lot Size 871 Sqft
Acres 0.02
Lot Dimensions 903 SF
Property Description
INSTAGRAM-WORTHY! Stop scrolling & get ready to jump into this gorgeous, sun-drenched townhome. This home has THE BEST location inside the townhome community...it's positioned just around a slight bend & tucked in a tree-filled corner! Details such as the snazzy multi-level layout, spacious bedrooms, & the nature-inspired setting create boutique hotel vibes. Cozy & perfect. Not all homes in this stunning community include a fireplace, but THIS ONE DOES! When the cool weather rushes in, you'll experience the joy of snuggling up next to the fire. The walk-in closet in the master is every shopaholic's dream. You'll love the adorable under-the-stairs playhouse! Every hour is Happy Hour on the deck, where you'll be wrapped in trees...it's your own private sanctuary. Your lawn care (& more!) is taken care of, so go have fun! You'll find miles of trails just outside your door. Look no further than this ridiculously beautiful home. Your friends will have serious house envy!
Location
State MN
County Rice
Zoning Residential-Single Family
Rooms
Basement Egress Window(s), Finished
Dining Room Informal Dining Room
Interior
Heating Forced Air
Cooling Central Air
Fireplaces Number 1
Fireplaces Type Gas, Living Room
Fireplace Yes
Appliance Dishwasher, Dryer, Microwave, Range, Refrigerator, Washer, Water Softener Owned
Exterior
Parking Features Attached Garage, Garage Door Opener
Garage Spaces 2.0
Pool None
Roof Type Asphalt
Building
Lot Description Tree Coverage - Light
Story Three Level Split
Foundation 1020
Sewer City Sewer/Connected
Water City Water/Connected
Level or Stories Three Level Split
Structure Type Vinyl Siding
New Construction false
Schools
School District Faribault
Others
HOA Fee Include Maintenance Structure, Hazard Insurance, Lawn Care, Maintenance Grounds, Professional Mgmt, Trash, Lawn Care, Snow Removal
Restrictions Mandatory Owners Assoc,Other Covenants,Pets - Cats Allowed,Pets - Dogs Allowed
Read Less
Want to know what your home might be worth? Contact us for a FREE valuation!

Our team is ready to help you sell your home for the highest possible price ASAP





