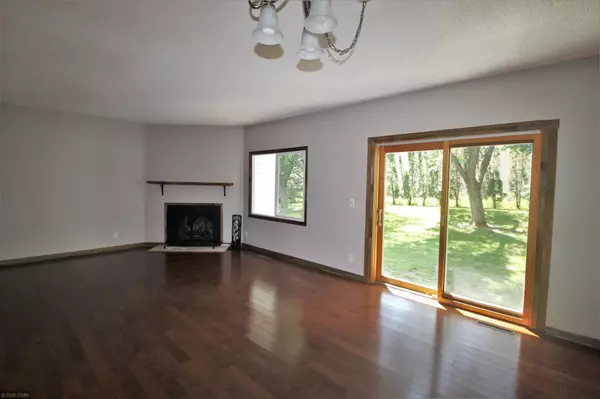$205,000
$189,900
8.0%For more information regarding the value of a property, please contact us for a free consultation.
2256 Tower CT Woodbury, MN 55125
3 Beds
2 Baths
1,606 SqFt
Key Details
Sold Price $205,000
Property Type Townhouse
Sub Type Townhouse Side x Side
Listing Status Sold
Purchase Type For Sale
Square Footage 1,606 sqft
Price per Sqft $127
Subdivision Ridgegate
MLS Listing ID 5610062
Sold Date 07/30/20
Bedrooms 3
Full Baths 1
Half Baths 1
HOA Fees $255/mo
Year Built 1979
Annual Tax Amount $2,184
Tax Year 2019
Contingent None
Lot Size 1,306 Sqft
Acres 0.03
Lot Dimensions COMMON
Property Description
Best of both worlds. Town home that lives like a single family home. Open floor plan & generous room sizes for multiple purposes. 3 Bedrooms on one level & 2 baths plus rough-in for additional basement bath. Large private front courtyard with deck plus a huge backyard.
Updates throughout; new frieze carpet, paint, furnace, mechanicals, fixtures, windows, 6 panel doors, appliances. Large owners suite has two closets & walk-through bath with large whirlpool soaking tub. Updated kitchen has breakfast bar & pass through to dining room. Living room has large windows to let the light pour in plus wood floors & a custom fireplace to keep it cozy. Dining room has new Pella back patio door which opens to a huge flat backyard. Spacious lower level family room provides a great entertainment space or convert half to a 4th bedroom. Additional space to finish in lower level. Large 2 car garage & plenty of parking with the huge driveway. Convenient heart of Woodbury location & schools.
Location
State MN
County Washington
Zoning Residential-Single Family
Rooms
Basement Drain Tiled, Full, Concrete, Partially Finished, Sump Pump
Dining Room Breakfast Bar, Kitchen/Dining Room, Living/Dining Room, Other
Interior
Heating Forced Air
Cooling Central Air
Fireplaces Number 1
Fireplaces Type Living Room, Wood Burning
Fireplace Yes
Appliance Dishwasher, Dryer, Microwave, Range, Refrigerator, Washer, Water Softener Owned
Exterior
Parking Features Detached, Asphalt
Garage Spaces 2.0
Fence Wood
Roof Type Asphalt
Building
Lot Description Public Transit (w/in 6 blks), Tree Coverage - Medium
Story Two
Foundation 624
Sewer City Sewer/Connected
Water City Water/Connected
Level or Stories Two
Structure Type Vinyl Siding
New Construction false
Schools
School District South Washington County
Others
HOA Fee Include Maintenance Structure, Hazard Insurance, Maintenance Grounds, Professional Mgmt, Trash, Lawn Care
Restrictions Mandatory Owners Assoc,Other Covenants,Pets - Breed Restriction,Pets - Cats Allowed,Pets - Dogs Allowed,Pets - Number Limit,Pets - Weight/Height Limit,Rental Restrictions May Apply
Read Less
Want to know what your home might be worth? Contact us for a FREE valuation!

Our team is ready to help you sell your home for the highest possible price ASAP





