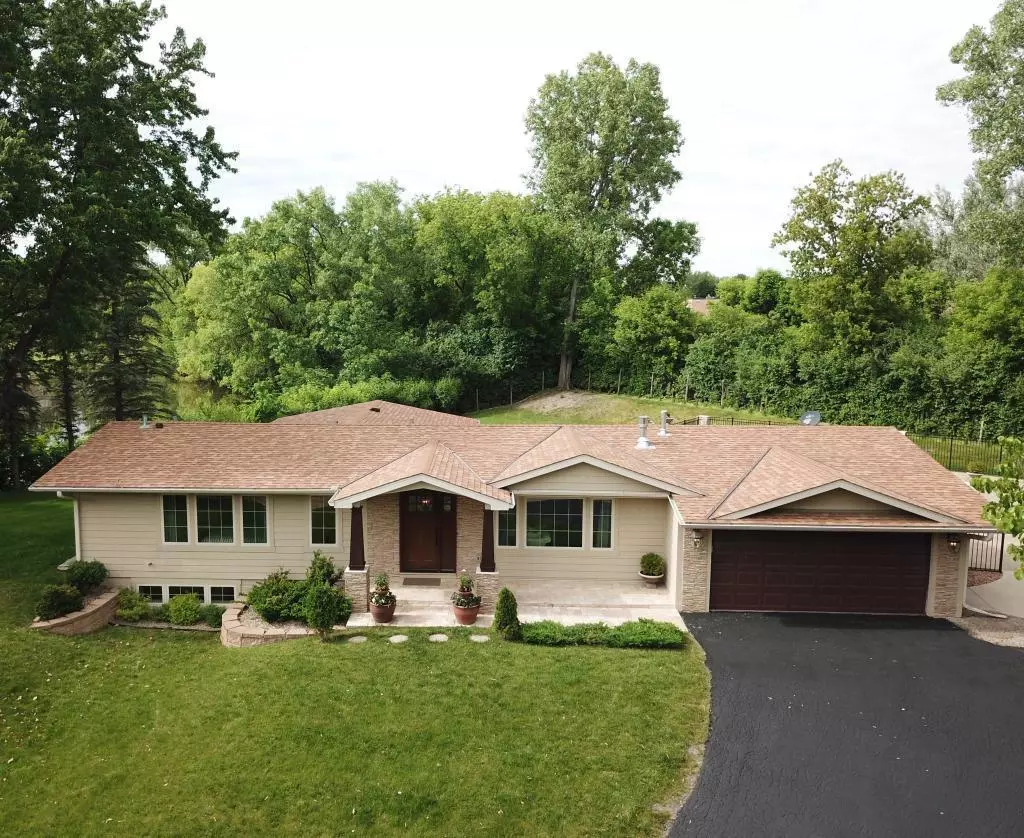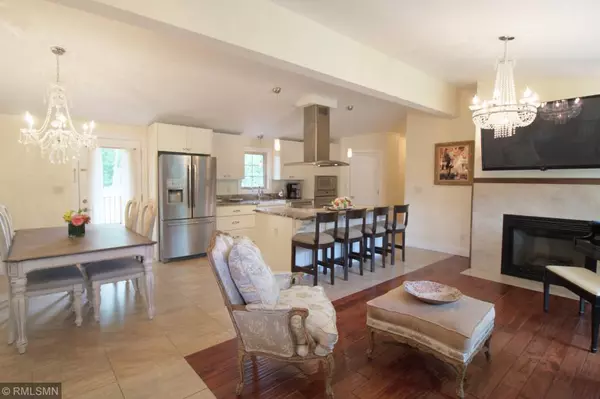$540,000
$549,900
1.8%For more information regarding the value of a property, please contact us for a free consultation.
1935 Maryland AVE N Golden Valley, MN 55427
4 Beds
4 Baths
2,476 SqFt
Key Details
Sold Price $540,000
Property Type Single Family Home
Sub Type Single Family Residence
Listing Status Sold
Purchase Type For Sale
Square Footage 2,476 sqft
Price per Sqft $218
Subdivision De Colas Wildwood Estates
MLS Listing ID 5578630
Sold Date 07/30/20
Bedrooms 4
Full Baths 1
Half Baths 1
Three Quarter Bath 2
Year Built 1971
Annual Tax Amount $4,818
Tax Year 2020
Contingent None
Lot Size 0.870 Acres
Acres 0.87
Lot Dimensions 68x114x310x137x230
Property Description
Stunning remodel that must be seen in person! This gorgeous home features four bedrooms in an open floor plan with amazing light throughout that sits in a quiet cul-de-sac on almost one acre in the middle of Golden Valley. The large lot includes both a deck and a patio with an in-ground pool and a
wonderful pond view. Everything is new from top to bottom; the upgrades include a gourmet kitchen with
granite countertops, a center island with a cooktop, a double wall oven, stainless appliances and a
farmhouse sink. Hardwood and tile floors run throughout the main level while the lower level includes a
family room with premium carpeting and a wet bar. Don't miss your opportunity to own this home!
Location
State MN
County Hennepin
Zoning Residential-Single Family
Rooms
Basement Drain Tiled, Egress Window(s), Finished, Full
Dining Room Kitchen/Dining Room
Interior
Heating Forced Air
Cooling Central Air
Fireplaces Number 1
Fireplaces Type Gas, Living Room
Fireplace Yes
Appliance Cooktop, Dishwasher, Disposal, Dryer, Exhaust Fan, Gas Water Heater, Microwave, Range, Refrigerator, Wall Oven, Washer
Exterior
Parking Features Attached Garage, Asphalt, Heated Garage, Insulated Garage
Garage Spaces 2.0
Fence Partial
Pool Below Ground, Heated, Outdoor Pool
Waterfront Description Pond
Roof Type Age 8 Years or Less, Asphalt
Building
Lot Description Irregular Lot
Story One
Foundation 1317
Sewer City Sewer/Connected
Water City Water/Connected
Level or Stories One
Structure Type Engineered Wood
New Construction false
Schools
School District Robbinsdale
Others
Restrictions None
Read Less
Want to know what your home might be worth? Contact us for a FREE valuation!

Our team is ready to help you sell your home for the highest possible price ASAP





