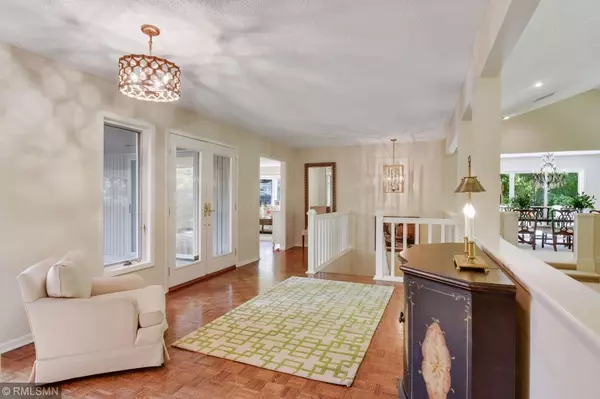$615,000
$629,900
2.4%For more information regarding the value of a property, please contact us for a free consultation.
4925 Sussex PL Shorewood, MN 55331
3 Beds
4 Baths
3,503 SqFt
Key Details
Sold Price $615,000
Property Type Townhouse
Sub Type Townhouse Side x Side
Listing Status Sold
Purchase Type For Sale
Square Footage 3,503 sqft
Price per Sqft $175
Subdivision Amesbury 12Th Add
MLS Listing ID 5563298
Sold Date 09/15/20
Bedrooms 3
Full Baths 2
Half Baths 2
HOA Fees $523/mo
Year Built 1980
Annual Tax Amount $8,361
Tax Year 2020
Contingent None
Lot Size 5,662 Sqft
Acres 0.13
Lot Dimensions common
Property Description
Stunning executive Townhome in sought after Amesbury East of Shorewood. Gracious entertaining spaces both inside and out. Open foyer welcomes you into the llvingroom with fireplace and walls of windows. Large bright white kitchen includes cozy living space and informal dining. Elegant light filled dining room. Main floor master suite. Beautiful walkout lower level includes 2 additional bedrooms. Family room with 2nd fireplace large full bath and kitchenette. Beautiful gardens surround the home with wooded rear views from the large wrap around deck. Association includes beautifully maintained pool and tennis courts. Move in and enjoy!
Location
State MN
County Hennepin
Zoning Residential-Multi-Family
Rooms
Basement Daylight/Lookout Windows, Drain Tiled, Finished, Full, Sump Pump, Walkout
Dining Room Eat In Kitchen, Informal Dining Room, Separate/Formal Dining Room
Interior
Heating Forced Air
Cooling Central Air
Fireplaces Number 2
Fireplaces Type Family Room, Gas, Living Room
Fireplace Yes
Appliance Dishwasher, Disposal, Dryer, Exhaust Fan, Freezer, Humidifier, Microwave, Range, Refrigerator, Wall Oven, Washer, Water Softener Owned
Exterior
Parking Features Attached Garage
Garage Spaces 2.0
Fence None
Pool Below Ground, Heated, Shared
Roof Type Asphalt
Building
Lot Description Irregular Lot, Zero Lot Line
Story One
Foundation 1972
Sewer City Sewer/Connected
Water City Water/Connected
Level or Stories One
Structure Type Wood Siding
New Construction false
Schools
School District Minnetonka
Others
HOA Fee Include Hazard Insurance,Lawn Care,Parking,Professional Mgmt,Trash,Shared Amenities,Snow Removal,Water
Restrictions Other,Pets - Cats Allowed,Pets - Dogs Allowed,Rental Restrictions May Apply
Read Less
Want to know what your home might be worth? Contact us for a FREE valuation!

Our team is ready to help you sell your home for the highest possible price ASAP





