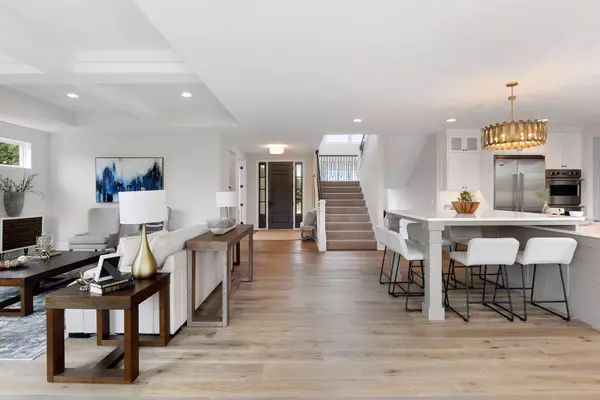$1,250,000
$1,250,000
For more information regarding the value of a property, please contact us for a free consultation.
775 Lakeview Pkwy Orono, MN 55364
5 Beds
5 Baths
5,340 SqFt
Key Details
Sold Price $1,250,000
Property Type Single Family Home
Sub Type Single Family Residence
Listing Status Sold
Purchase Type For Sale
Square Footage 5,340 sqft
Price per Sqft $234
Subdivision Lakeview Of Orono
MLS Listing ID 5567455
Sold Date 10/09/20
Bedrooms 5
Full Baths 2
Half Baths 1
Three Quarter Bath 2
HOA Fees $152/mo
Year Built 2020
Annual Tax Amount $3,235
Tax Year 2020
Contingent None
Lot Size 2.190 Acres
Acres 2.19
Lot Dimensions Irregular
Property Description
Stunning two-story model home by Norton Homes on 2.19 acres in the Lakeview neighborhood. Loaded with amenities and custom details, this open concept plan is perfect for everyday living as well as entertaining. The main level presents an impressive great room with a raised ceiling, stone surround fireplace and beautiful built-ins. The gourmet kitchen with an eat-around island is a true chef's delight. Just off the semi-formal dining room is a spacious deck displaying south-facing views towards Lake Minnetonka. The upper level offers four bedrooms including a luxurious owner's suite with a sitting area, generous bath and spacious closet. The lower level has it all! Entertain in the large family room with a wet bar and game area, play in the sport court or workout in the exercise room. Located near Lake Minnetonka and just minutes from the city, Lakeview provides small-town living with big-city convenience and accessibility. 4.5-acre neighborhood park and walking trails.
Location
State MN
County Hennepin
Zoning Residential-Single Family
Body of Water Minnetonka
Rooms
Basement Daylight/Lookout Windows, Drain Tiled, Finished, Full, Concrete, Sump Pump, Walkout
Dining Room Eat In Kitchen, Kitchen/Dining Room
Interior
Heating Forced Air
Cooling Central Air
Fireplaces Number 1
Fireplaces Type Family Room, Gas, Stone
Fireplace Yes
Appliance Air-To-Air Exchanger, Cooktop, Dishwasher, Disposal, Exhaust Fan, Humidifier, Microwave, Refrigerator, Wall Oven
Exterior
Parking Features Attached Garage, Asphalt, Garage Door Opener
Garage Spaces 3.0
Waterfront Description Lake View
Roof Type Age 8 Years or Less, Asphalt
Building
Lot Description Tree Coverage - Medium
Story Two
Foundation 2238
Sewer Private Sewer
Water Well
Level or Stories Two
Structure Type Brick/Stone, Fiber Cement
New Construction true
Schools
School District Westonka
Others
HOA Fee Include Other, Shared Amenities
Read Less
Want to know what your home might be worth? Contact us for a FREE valuation!

Our team is ready to help you sell your home for the highest possible price ASAP





