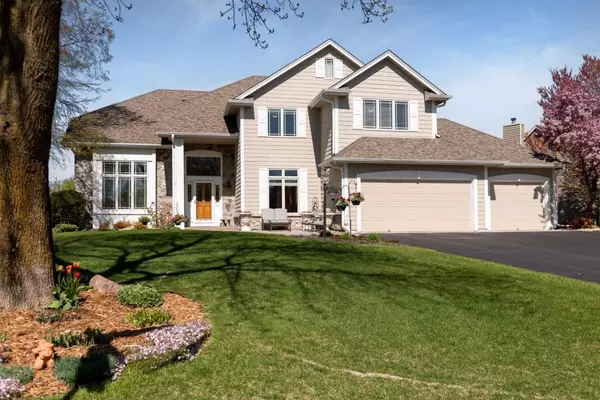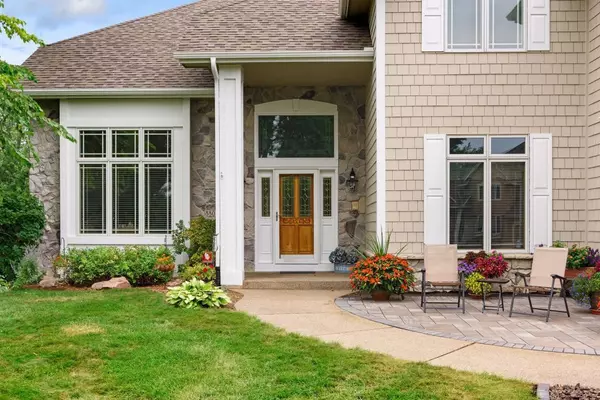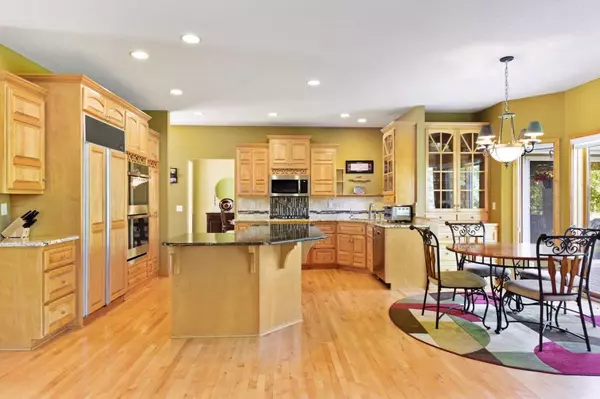$535,000
$535,000
For more information regarding the value of a property, please contact us for a free consultation.
8800 Horizon RDG Victoria, MN 55386
4 Beds
3 Baths
3,250 SqFt
Key Details
Sold Price $535,000
Property Type Single Family Home
Sub Type Single Family Residence
Listing Status Sold
Purchase Type For Sale
Square Footage 3,250 sqft
Price per Sqft $164
Subdivision Deer Run Eighth Add
MLS Listing ID 5563691
Sold Date 07/15/20
Bedrooms 4
Full Baths 2
Half Baths 1
Year Built 1994
Annual Tax Amount $6,939
Tax Year 2020
Contingent None
Lot Size 0.760 Acres
Acres 0.76
Lot Dimensions 132 x 132 x 209 x 275
Property Description
Situated on a quiet cul-de-sac and nestled among the rolling hills & tranquil ponds of the Deer Run Golf Course Community is where you will find this beautiful, custom home. There is plenty room for everyone with a sun-filled 4-Season Porch, a two-story Great Room, private Home Office plus a Gourmet Kitchen that is the heart of this home. The upper level features a private Master Suite overlooking the sprawling backyard & 3 guest Bedrooms. The unfinished walk out lower level has high ceilings & is roughed in for a bathroom - ready to finish if you'd like. Sellers have updated furnace & AC '18, roof ‘17, windows & carpet in the Porch & new Kitchen appliances in 2020. The large yard is surrounded by mature trees creating a private oasis & would be perfect for a pool or sport court. Enjoy easy access to nearby downtown Victoria, the LRT Regional Trail, Carver Park Reserve & the U of M Landscape Arboretum. View 3D Matterport tour in Virtual Tour link or schedule a private showing.
Location
State MN
County Carver
Zoning Residential-Single Family
Rooms
Basement Block, Drain Tiled, Sump Pump, Walkout
Dining Room Breakfast Area, Eat In Kitchen, Informal Dining Room, Kitchen/Dining Room, Separate/Formal Dining Room
Interior
Heating Baseboard, Forced Air
Cooling Central Air
Fireplaces Number 1
Fireplaces Type Family Room, Gas
Fireplace Yes
Appliance Air-To-Air Exchanger, Cooktop, Dishwasher, Disposal, Electronic Air Filter, Humidifier, Water Osmosis System, Microwave, Refrigerator, Wall Oven, Water Softener Owned
Exterior
Parking Features Attached Garage, Asphalt, Garage Door Opener, Heated Garage, Insulated Garage
Garage Spaces 3.0
Fence Invisible
Pool None
Roof Type Age 8 Years or Less,Asphalt,Pitched
Building
Lot Description Corner Lot, Irregular Lot, Tree Coverage - Medium
Story Two
Foundation 1660
Sewer City Sewer/Connected
Water City Water/Connected
Level or Stories Two
Structure Type Brick/Stone,Shake Siding,Wood Siding
New Construction false
Schools
School District Eastern Carver County Schools
Read Less
Want to know what your home might be worth? Contact us for a FREE valuation!

Our team is ready to help you sell your home for the highest possible price ASAP





