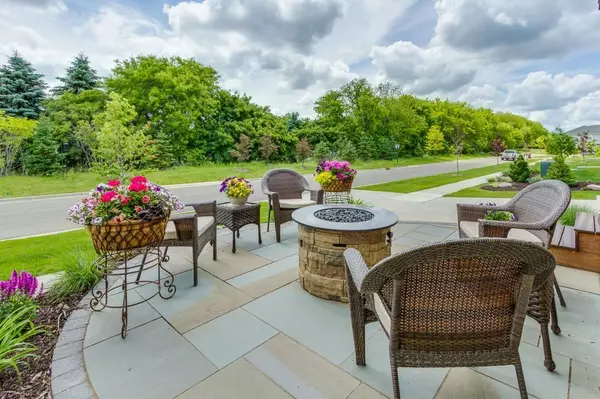$630,000
$650,000
3.1%For more information regarding the value of a property, please contact us for a free consultation.
4010 Monarch LN N Lake Elmo, MN 55042
3 Beds
3 Baths
3,669 SqFt
Key Details
Sold Price $630,000
Property Type Single Family Home
Sub Type Single Family Residence
Listing Status Sold
Purchase Type For Sale
Square Footage 3,669 sqft
Price per Sqft $171
Subdivision Wildflower
MLS Listing ID 5561383
Sold Date 09/25/20
Bedrooms 3
Full Baths 1
Three Quarter Bath 2
HOA Fees $175/mo
Year Built 2017
Annual Tax Amount $4,654
Tax Year 2020
Contingent None
Lot Size 6,534 Sqft
Acres 0.15
Lot Dimensions 60x115x60x17x103
Property Description
Custom Garden Villa, association maintained home in the Award-Winning Wildflower neighborhood in heart of Lake Elmo. Available due to relocation. Stunning home on a private corner lot, like-new condition, turn-key & quick possession available. Superb craftsmanship & high-end finishes, this 3 bedroom, 3 bath offers one-level living at its finest. Features include hickory hardwood floors, tile flooring, beautiful granite counter-tops, lrg kitchen center island, professional-grade stainless steel appls, flr to ceiling windows, 3 season porch, heated bathroom & mudroom floors, under cabinet lighting throughout, spacious kitchen pantry & coffee bar, mn flr office, wine cellar w/ reclaimed wood walls, workout & craft/hobby room, 2+ tandem & heated garage, bluestone paver patio, concrete driveway & professional landscaping. Everything in this home is custom & designed with tailored crafted finishes. Enjoy 60 acres of native Minnesota, natural habitat & 3 miles of hard-surfaced walking trails!
Location
State MN
County Washington
Zoning Residential-Single Family
Rooms
Basement Daylight/Lookout Windows, Drain Tiled, Drainage System, Egress Window(s), Finished, Full, Concrete, Sump Pump
Dining Room Breakfast Area, Informal Dining Room, Kitchen/Dining Room
Interior
Heating Forced Air, Fireplace(s), Radiant Floor
Cooling Central Air
Fireplaces Number 1
Fireplaces Type Gas, Living Room, Stone
Fireplace Yes
Appliance Air-To-Air Exchanger, Dishwasher, Disposal, Dryer, Exhaust Fan, Humidifier, Microwave, Range, Refrigerator, Wall Oven, Washer, Water Softener Owned
Exterior
Parking Features Attached Garage, Concrete, Garage Door Opener, Insulated Garage
Garage Spaces 2.0
Fence None
Pool None
Roof Type Age 8 Years or Less, Asphalt
Building
Lot Description Corner Lot, Tree Coverage - Light, Underground Utilities
Story One
Foundation 1873
Sewer City Sewer/Connected
Water City Water/Connected
Level or Stories One
Structure Type Brick/Stone, Engineered Wood
New Construction false
Schools
School District Stillwater
Others
HOA Fee Include Lawn Care, Maintenance Grounds, Professional Mgmt, Trash, Lawn Care
Restrictions Mandatory Owners Assoc
Read Less
Want to know what your home might be worth? Contact us for a FREE valuation!

Our team is ready to help you sell your home for the highest possible price ASAP





