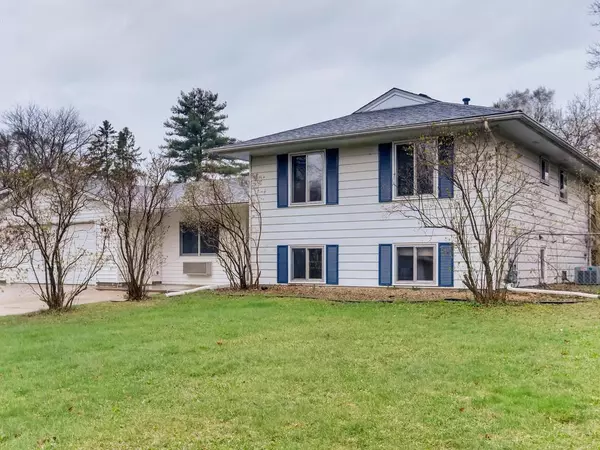$280,000
$267,000
4.9%For more information regarding the value of a property, please contact us for a free consultation.
10324 Zion ST NW Coon Rapids, MN 55433
4 Beds
2 Baths
1,865 SqFt
Key Details
Sold Price $280,000
Property Type Single Family Home
Sub Type Single Family Residence
Listing Status Sold
Purchase Type For Sale
Square Footage 1,865 sqft
Price per Sqft $150
Subdivision Orrin Thomp R View Terrace 02N
MLS Listing ID 5558794
Sold Date 06/05/20
Bedrooms 4
Full Baths 1
Three Quarter Bath 1
Year Built 1968
Annual Tax Amount $2,256
Tax Year 2019
Contingent None
Lot Size 0.270 Acres
Acres 0.27
Lot Dimensions 135x95x135x77
Property Description
Beautiful home in the Thompson Riverview Terrace neighborhood of Coon Rapids. Large 3 car garage with the third stall facing the gorgeous, fenced in, back yard. Enjoy the outdoors with your covered deck overlooking your outdoor grill and well maintained yard. Inside you will find a large main floor walkout master bedroom along with 3 other nice sized bedrooms. You'll enjoy the quaint kitchen with all new cabinets, floors and stainless appliances. The beautiful tongue and groove pine ceiling in the kitchen is a very attractive feature. In the lower level you can enjoy a quiet evening in front of the wood burning fireplace. The lower level bathroom has a large walkin shower as well. The interior of the home was completely repainted this spring! This home is only a short walk from the river and the neighborhood is very conducive to being outside!
Please schedule a showing and see how much this home has to offer!
Location
State MN
County Anoka
Zoning Residential-Single Family
Rooms
Basement Daylight/Lookout Windows, Finished
Dining Room Eat In Kitchen, Living/Dining Room
Interior
Heating Forced Air
Cooling Central Air, Wall Unit(s)
Fireplaces Number 1
Fireplaces Type Family Room, Wood Burning
Fireplace Yes
Exterior
Parking Features Attached Garage, Concrete, Garage Door Opener
Garage Spaces 3.0
Fence Chain Link
Roof Type Age 8 Years or Less, Asphalt
Building
Lot Description Tree Coverage - Medium
Story Split Entry (Bi-Level)
Foundation 1050
Sewer City Sewer/Connected
Water City Water/Connected
Level or Stories Split Entry (Bi-Level)
Structure Type Metal Siding
New Construction false
Schools
School District Anoka-Hennepin
Read Less
Want to know what your home might be worth? Contact us for a FREE valuation!

Our team is ready to help you sell your home for the highest possible price ASAP





