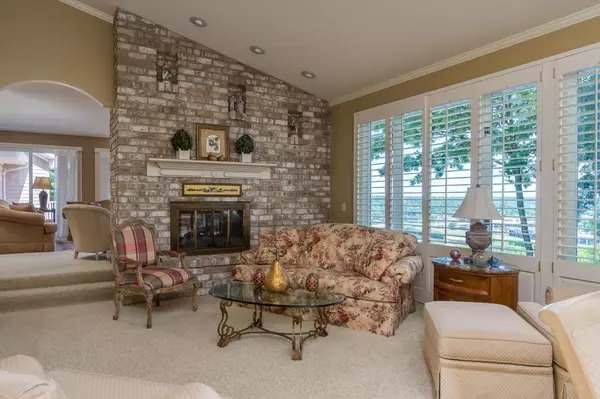$615,000
$649,900
5.4%For more information regarding the value of a property, please contact us for a free consultation.
1569 Sherwood DR North Mankato, MN 56003
5 Beds
4 Baths
4,448 SqFt
Key Details
Sold Price $615,000
Property Type Single Family Home
Sub Type Single Family Residence
Listing Status Sold
Purchase Type For Sale
Square Footage 4,448 sqft
Price per Sqft $138
Subdivision Larson Ridge Sub
MLS Listing ID 5559265
Sold Date 10/22/20
Bedrooms 5
Full Baths 2
Half Baths 1
Three Quarter Bath 1
Year Built 1976
Annual Tax Amount $7,376
Tax Year 2020
Contingent None
Lot Size 4.060 Acres
Acres 4.06
Lot Dimensions 176903
Property Description
Impeccable design layout in this walkout rambler with extraordinary views of the Minnesota River Valley. Property is set on just over 4 acres of ravine and green space. It is truly love at first sight as you approach this home down it's own private driveway. An exposed aggregate path leads you up to the exterior French entry doors and welcomes you into the inviting vaulted foyer. Your eyes will be drawn to the high ceiling and white plantation shutters carried across the back of the sunken great room overlooking the in-ground pool and city views. Highlighting a built-in lighted hutch with pass through to kitchen plus, a dual sided brick gas fireplace into the family room. The family room is a cozy space to relax and enjoy the backyard scenery. Dining room has a built-in desk, wine bar and is open to the amazing gourmet kitchen. Features include: Wolf appliances, Brazilian teak flooring, granite countertops, warming drawer, two ovens & stately cooktop.
Location
State MN
County Nicollet
Zoning Residential-Single Family
Rooms
Basement Full
Dining Room Breakfast Area, Eat In Kitchen, Informal Dining Room, Kitchen/Dining Room
Interior
Heating Forced Air
Cooling Central Air
Fireplaces Number 2
Fireplace Yes
Appliance Air-To-Air Exchanger, Cooktop, Dishwasher, Disposal, Dryer, Exhaust Fan, Microwave, Range, Refrigerator, Wall Oven, Washer, Water Softener Owned
Exterior
Parking Features Attached Garage
Garage Spaces 3.0
Pool Below Ground, Outdoor Pool
Roof Type Asphalt
Building
Lot Description Tree Coverage - Medium, Underground Utilities
Story One
Foundation 1832
Sewer City Sewer/Connected
Water City Water/Connected
Level or Stories One
Structure Type Brick/Stone,Fiber Cement
New Construction false
Schools
School District Mankato
Read Less
Want to know what your home might be worth? Contact us for a FREE valuation!

Our team is ready to help you sell your home for the highest possible price ASAP





