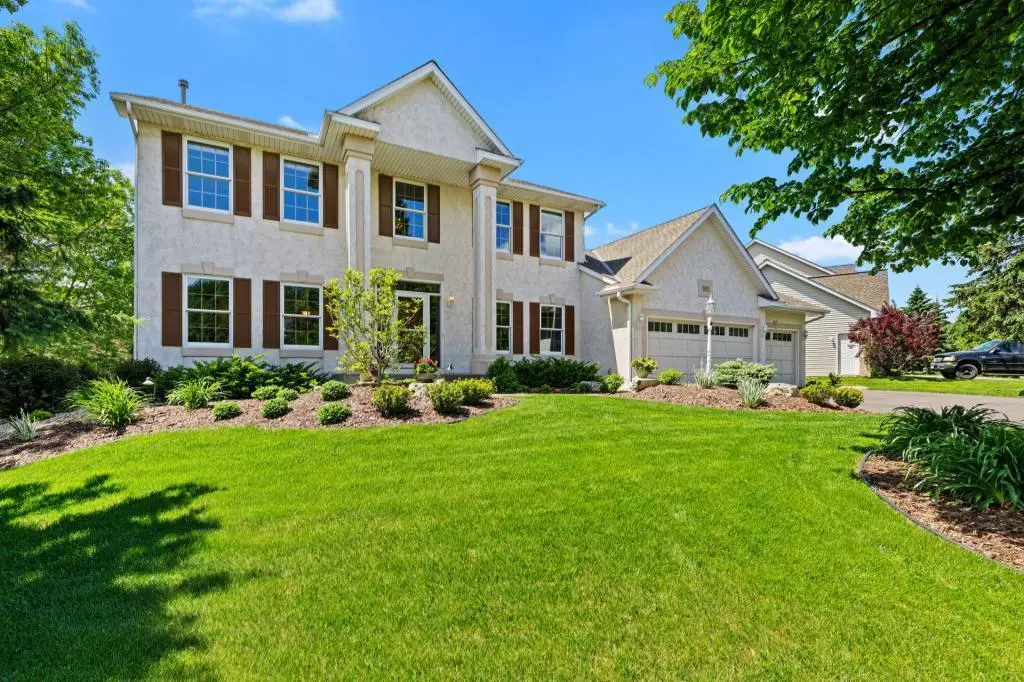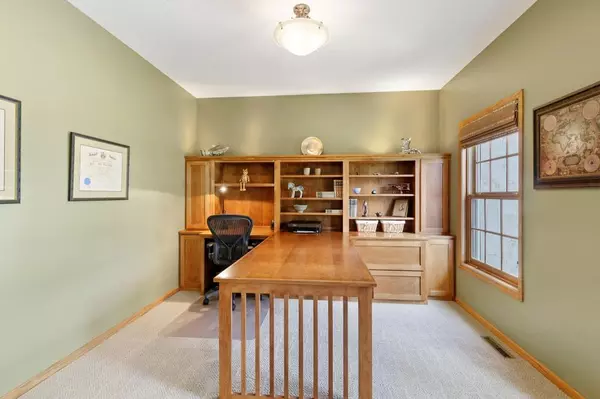$495,000
$499,900
1.0%For more information regarding the value of a property, please contact us for a free consultation.
3890 Jamestown Curve Woodbury, MN 55129
4 Beds
4 Baths
2,972 SqFt
Key Details
Sold Price $495,000
Property Type Single Family Home
Sub Type Single Family Residence
Listing Status Sold
Purchase Type For Sale
Square Footage 2,972 sqft
Price per Sqft $166
Subdivision Wedgewood Park
MLS Listing ID 5575385
Sold Date 09/04/20
Bedrooms 4
Full Baths 2
Half Baths 1
Three Quarter Bath 1
HOA Fees $36/ann
Year Built 1997
Annual Tax Amount $5,920
Tax Year 2020
Contingent None
Lot Size 0.330 Acres
Acres 0.33
Lot Dimensions 136x78x100x160
Property Description
Stately Wedgewood McDonald Construction custom-built one owner walkout two story with sumptuous updates, upgraded features, 4 BR's, 4 baths, 2 fireplaces and heated in-ground swimming pool. Gorgeous curb appeal with curved paver walk, towering wrapped pillars and perennial gardens. Two story open foyer, solid walnut, slate and tile floors, newer custom built-ins in living and family rooms, kitchen with solid surface center island and counters, SS appliances, black base solid door cabinetry, tile backsplash and pantry. Rear foyer with lockers and boot bench, main floor den and laundry. Vaulted owner's suite with closet system, remodeled owner's suite bath with clear glass shower, glass tile accents and soaking tub. Summer fun abounds on the west-facing backyard with low maintenance deck and extensive and expansive patio, all centered around the in-ground, heated, salt-water swimming pool. Home and grounds are in superb condition. Preferred So Wash Co #833 schools, East Ridge HS.
Location
State MN
County Washington
Zoning Residential-Single Family
Rooms
Basement Daylight/Lookout Windows, Drain Tiled, Egress Window(s), Finished, Full, Concrete, Sump Pump, Walkout
Dining Room Breakfast Area, Eat In Kitchen, Kitchen/Dining Room
Interior
Heating Forced Air
Cooling Central Air
Fireplaces Number 2
Fireplaces Type Amusement Room, Family Room, Gas
Fireplace Yes
Appliance Air-To-Air Exchanger, Dishwasher, Disposal, Dryer, Exhaust Fan, Humidifier, Gas Water Heater, Microwave, Range, Refrigerator, Washer, Water Softener Owned
Exterior
Parking Features Attached Garage, Asphalt, Garage Door Opener
Garage Spaces 3.0
Fence Vinyl
Pool Below Ground, Heated, Outdoor Pool
Roof Type Age Over 8 Years,Asphalt
Building
Lot Description Corner Lot, Irregular Lot, Tree Coverage - Medium
Story Two
Foundation 1132
Sewer City Sewer/Connected
Water City Water/Connected
Level or Stories Two
Structure Type Stucco
New Construction false
Schools
School District South Washington County
Others
HOA Fee Include Professional Mgmt
Restrictions Architecture Committee,Mandatory Owners Assoc
Read Less
Want to know what your home might be worth? Contact us for a FREE valuation!

Our team is ready to help you sell your home for the highest possible price ASAP





