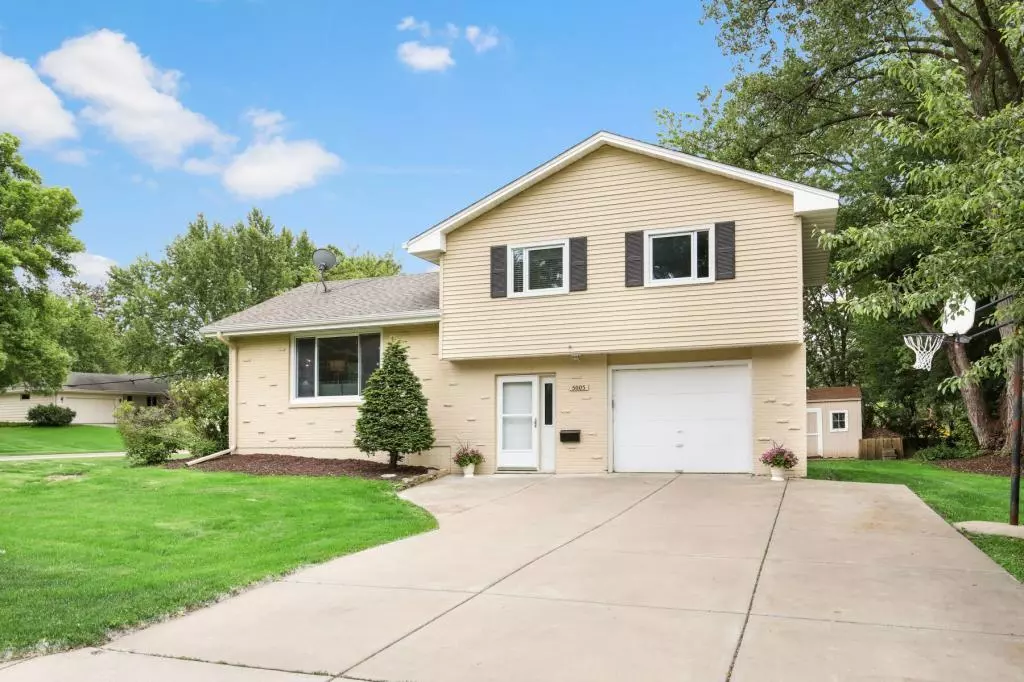$330,000
$330,000
For more information regarding the value of a property, please contact us for a free consultation.
5005 Hampton RD Golden Valley, MN 55422
4 Beds
2 Baths
1,773 SqFt
Key Details
Sold Price $330,000
Property Type Single Family Home
Sub Type Single Family Residence
Listing Status Sold
Purchase Type For Sale
Square Footage 1,773 sqft
Price per Sqft $186
Subdivision Dawn Acres 1St Add
MLS Listing ID 5573586
Sold Date 07/15/20
Bedrooms 4
Full Baths 2
Year Built 1961
Annual Tax Amount $4,258
Tax Year 2020
Contingent None
Lot Size 0.280 Acres
Acres 0.28
Lot Dimensions 105X110X100X115
Property Description
This wonderfully maintained multi-level home in a beautiful neighborhood is ready for you. The 4 bedroom, 2 bathroom home features 3 bedrooms on one level highlighted by a generous master bedroom w/ private en suite. Both the private full master bath & main full bath have been updated & boost tile showers The main level was opened up to meet today's modern feel. Classic hardwood floors stretch through the living area & bedrooms. The living room picture window brightens the space w/ great natural light. You'll find a spacious updated kitchen w/ SS appliances & newer cabinets. The main floor also offers a separate dining room. On the lower level there is a versatile space that can be used as another living room, exercise room, play space or office. Bedroom number 4 rounds out the lower level. Out back enjoy the roomy deck overlooking a great yard. There's an attached garage & concrete driveway. The big dollar items have been recently replaced; newer roof, furnace, A/C & water heater.
Location
State MN
County Hennepin
Zoning Residential-Single Family
Rooms
Basement Egress Window(s), Finished, Full, Walkout
Dining Room Informal Dining Room, Separate/Formal Dining Room
Interior
Heating Forced Air
Cooling Central Air
Fireplace No
Appliance Dishwasher, Dryer, Freezer, Range, Refrigerator, Washer
Exterior
Parking Features Attached Garage, Tuckunder Garage
Garage Spaces 1.0
Building
Story Four or More Level Split
Foundation 768
Sewer City Sewer/Connected
Water City Water/Connected
Level or Stories Four or More Level Split
Structure Type Aluminum Siding
New Construction false
Schools
School District Robbinsdale
Read Less
Want to know what your home might be worth? Contact us for a FREE valuation!

Our team is ready to help you sell your home for the highest possible price ASAP





