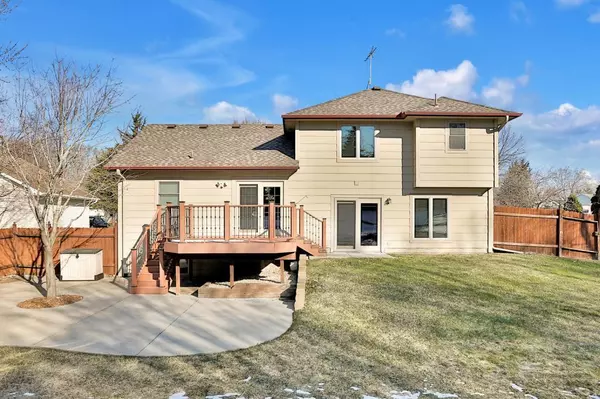$330,000
$320,000
3.1%For more information regarding the value of a property, please contact us for a free consultation.
12339 Yucca ST NW Coon Rapids, MN 55433
5 Beds
3 Baths
2,511 SqFt
Key Details
Sold Price $330,000
Property Type Single Family Home
Sub Type Single Family Residence
Listing Status Sold
Purchase Type For Sale
Square Footage 2,511 sqft
Price per Sqft $131
Subdivision Wedgewood Parc 7Th Add
MLS Listing ID 5552312
Sold Date 05/26/20
Bedrooms 5
Full Baths 2
Three Quarter Bath 1
Year Built 1994
Annual Tax Amount $3,078
Tax Year 2019
Contingent None
Lot Size 0.310 Acres
Acres 0.31
Lot Dimensions 79x165x84x165
Property Description
Beautiful, lovingly cared for home. Open concept design on main level. Spacious and inviting decor throughout, 3 living areas w/multi-generational possibility. Kitchen features lots of custom cabinets, breakfast bar, granite counters and SS appliances plus gleaming hardwood floors.
Walkout on 2 levels w/quality beveled glass sliding doors. 3 BR same level, private master full bath & W/I closet. Many updates from windows, C/A, OH garage door & decorative patio. Maintenance free deck overlooks huge fenced backyard. Underground sprinkler system. Garage offers spacious storage above using pull down ladder. Main floor laundry/mudroom, 3/4 bath, BR & family room off garage hall for convenience, only 4 steps up to kitchen. Lower level includes game/media room, and private bedroom. Ready to move in and enjoy. Convenient location.
Includes 1 year HSA home warranty.
Location
State MN
County Anoka
Zoning Residential-Single Family
Rooms
Basement Daylight/Lookout Windows, Drain Tiled, Egress Window(s), Finished, Partial, Walkout
Dining Room Breakfast Area, Eat In Kitchen, Kitchen/Dining Room
Interior
Heating Forced Air
Cooling Central Air
Fireplace No
Appliance Dishwasher, Disposal, Dryer, Exhaust Fan, Microwave, Range, Refrigerator, Washer
Exterior
Parking Features Attached Garage, Asphalt, Garage Door Opener, Insulated Garage, Storage
Garage Spaces 3.0
Fence Chain Link, Partial, Privacy, Wood
Pool None
Roof Type Age Over 8 Years,Asphalt
Building
Lot Description Tree Coverage - Light
Story Modified Two Story
Foundation 1222
Sewer City Sewer/Connected
Water City Water/Connected
Level or Stories Modified Two Story
Structure Type Aluminum Siding,Brick/Stone,Cedar,Fiber Board
New Construction false
Schools
School District Anoka-Hennepin
Read Less
Want to know what your home might be worth? Contact us for a FREE valuation!

Our team is ready to help you sell your home for the highest possible price ASAP





