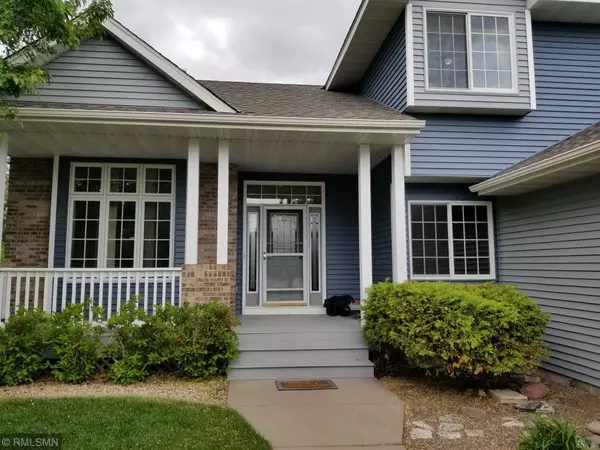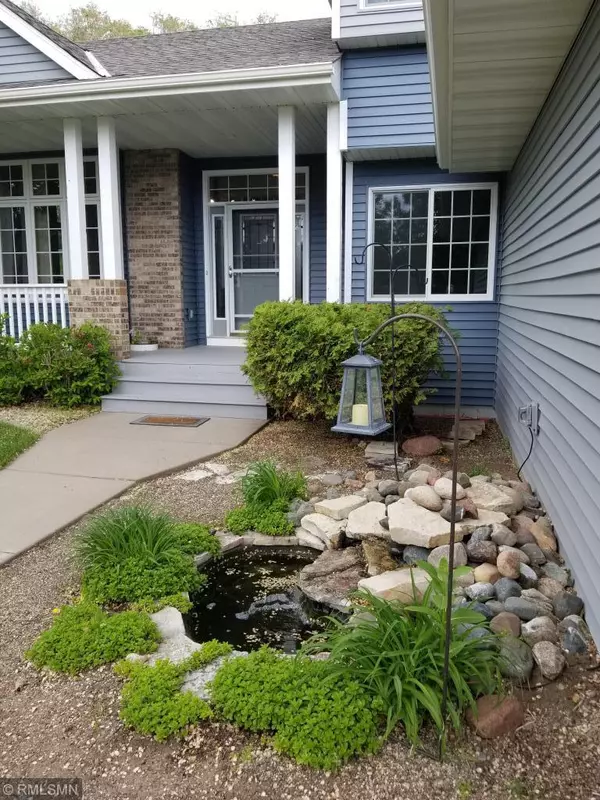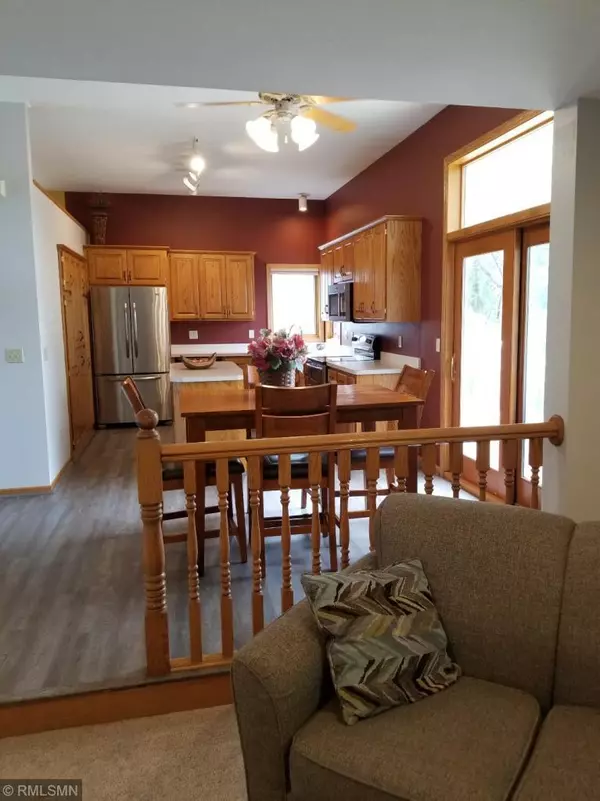$399,000
$395,000
1.0%For more information regarding the value of a property, please contact us for a free consultation.
5008 Marigold AVE N Brooklyn Park, MN 55443
5 Beds
4 Baths
2,903 SqFt
Key Details
Sold Price $399,000
Property Type Single Family Home
Sub Type Single Family Residence
Listing Status Sold
Purchase Type For Sale
Square Footage 2,903 sqft
Price per Sqft $137
Subdivision Saint Gerards Manor 2Nd Add
MLS Listing ID 5574347
Sold Date 07/28/20
Bedrooms 5
Full Baths 2
Half Baths 1
Three Quarter Bath 1
HOA Fees $30/ann
Year Built 2000
Annual Tax Amount $5,285
Tax Year 2020
Contingent None
Lot Size 10,454 Sqft
Acres 0.24
Lot Dimensions 80x130
Property Description
Spectacular 5BR/4 BA walkout to a large fenced in back yard with many updates. Built in china cabinets in dining room, bookshelves and entertainment center in living room along with a gas fireplace. A wonderful wet bar/kitchenette off the amusement room in the large finished basement. Manitenance free deck with large patio. A small welcoming pond and waterfall in front. Recent updates to this home include: All siding/gutters replaced this year, front porch repainted. New garage doors this year. Roof less than 3 years old. Most windows in the house replaced in the last 5 years. New luxury vinyl plank floors in kitchen and dining room. Fresh coat of paint over most of the interior. The association fee of $360/yr cover miscellaneous amenities; walking trails, mail box, pond with fountain.
Location
State MN
County Hennepin
Zoning Residential-Single Family
Rooms
Basement Drain Tiled, Finished, Full, Walkout
Dining Room Separate/Formal Dining Room
Interior
Heating Forced Air
Cooling Central Air
Fireplaces Number 1
Fireplaces Type Gas, Living Room
Fireplace Yes
Appliance Air-To-Air Exchanger, Dishwasher, Disposal, Dryer, Electric Water Heater, Humidifier, Gas Water Heater, Microwave, Range, Refrigerator, Washer, Water Softener Owned
Exterior
Parking Features Attached Garage, Concrete, Insulated Garage
Garage Spaces 3.0
Fence Chain Link
Roof Type Age 8 Years or Less, Asphalt
Building
Lot Description Public Transit (w/in 6 blks), Tree Coverage - Light, Underground Utilities
Story Modified Two Story
Foundation 1200
Sewer City Sewer/Connected
Water City Water/Connected
Level or Stories Modified Two Story
Structure Type Brick/Stone, Vinyl Siding
New Construction false
Schools
School District Osseo
Others
HOA Fee Include Shared Amenities
Read Less
Want to know what your home might be worth? Contact us for a FREE valuation!

Our team is ready to help you sell your home for the highest possible price ASAP





