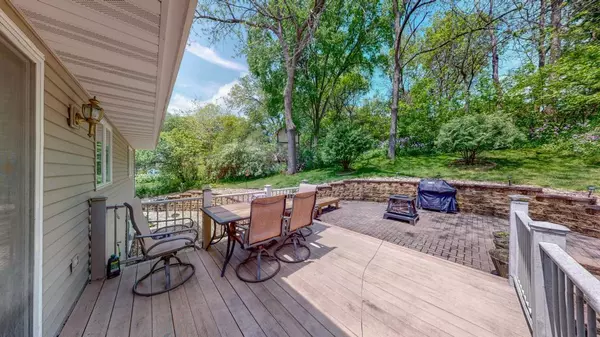$260,000
$249,900
4.0%For more information regarding the value of a property, please contact us for a free consultation.
201 Meadow Run DR SW Rochester, MN 55902
4 Beds
2 Baths
1,898 SqFt
Key Details
Sold Price $260,000
Property Type Single Family Home
Sub Type Single Family Residence
Listing Status Sold
Purchase Type For Sale
Square Footage 1,898 sqft
Price per Sqft $136
Subdivision Shadow Run 1St Sub
MLS Listing ID 5572840
Sold Date 09/04/20
Bedrooms 4
Full Baths 2
Year Built 1985
Annual Tax Amount $2,606
Tax Year 2020
Contingent None
Lot Size 0.320 Acres
Acres 0.32
Lot Dimensions 90x176
Property Description
This 4 bedroom/2 bath home sits on a 1/3 acre lot in great SW location! Over-sized, maintenance-free deck along with paved patio off dining area is great for entertaining. Wooded backyard gives privacy and is great for nature-watching. The home has 2 bedrooms on main level with a walk through bath to master. Vaulted ceilings and open design gives a spacious feel to the main living area. Two additional bedrooms and full bath down as well as a large family room with cozy fireplace. This home has been updated with new flooring and has been freshly painted. This home is pre-inspected too so it is move-in-ready! Close to shops, restaurants, bus stop and main roads for an easy commute.
Location
State MN
County Olmsted
Zoning Residential-Single Family
Rooms
Basement Finished, Full, Concrete
Dining Room Informal Dining Room, Kitchen/Dining Room
Interior
Heating Forced Air
Cooling Central Air
Fireplaces Number 1
Fireplaces Type Family Room
Fireplace Yes
Appliance Dishwasher, Range, Refrigerator
Exterior
Parking Features Attached Garage, Concrete, Garage Door Opener, Heated Garage
Garage Spaces 2.0
Roof Type Asphalt
Building
Lot Description Public Transit (w/in 6 blks), Tree Coverage - Medium
Story Split Entry (Bi-Level)
Foundation 1008
Sewer City Sewer/Connected
Water City Water/Connected
Level or Stories Split Entry (Bi-Level)
Structure Type Steel Siding
New Construction false
Schools
Elementary Schools Ben Franklin
Middle Schools Willow Creek
High Schools Mayo
School District Rochester
Read Less
Want to know what your home might be worth? Contact us for a FREE valuation!

Our team is ready to help you sell your home for the highest possible price ASAP





