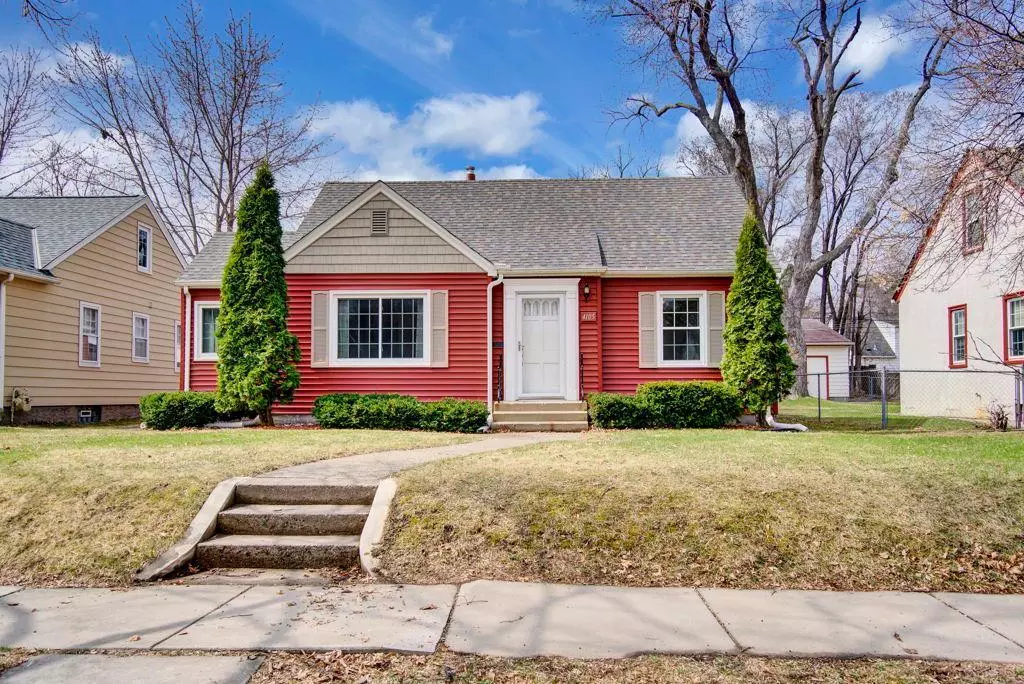$246,000
$239,900
2.5%For more information regarding the value of a property, please contact us for a free consultation.
4105 Abbott AVE N Robbinsdale, MN 55422
2 Beds
2 Baths
1,398 SqFt
Key Details
Sold Price $246,000
Property Type Single Family Home
Sub Type Single Family Residence
Listing Status Sold
Purchase Type For Sale
Square Footage 1,398 sqft
Price per Sqft $175
Subdivision Victory View Robbinsdale
MLS Listing ID 5550174
Sold Date 05/12/20
Bedrooms 2
Full Baths 1
Half Baths 1
Year Built 1939
Annual Tax Amount $2,843
Tax Year 2020
Contingent None
Lot Size 6,534 Sqft
Acres 0.15
Lot Dimensions 50x128
Property Description
Welcome to this perfect Robbinsdale home! Great updates and ready for you to love. Pretty hardwood floors on the main level in living & dining rooms, and bedrooms, w/ updated windows for greater efficiency. The dining room would also make a beautiful sunroom. The adjoining family room walks out to a fabulous backyard, with gardens that give color all season. Enjoy time on the deck without all the heat of the summer sun under the big gazebo (hot tub pictured is negotiable). Add instant equity by finishing the expansion and have another big bedroom. Roof and siding replaced 5 years ago. Fresh paint and newer appliances too. And there's so much to do in Robbinsdale, with Whiz Bang Days, concerts at Live on the Drive, and you're just two blocks from Crystal Lake and four from Victory Memorial Drive. Great shopping nearby as well! Take advantage of this opportunity to make this wonderful home your own!
Location
State MN
County Hennepin
Zoning Residential-Single Family
Rooms
Basement Block, Daylight/Lookout Windows, Full, Partially Finished
Dining Room Separate/Formal Dining Room
Interior
Heating Forced Air, Space Heater
Cooling Central Air
Fireplace No
Appliance Dryer, Exhaust Fan, Range, Refrigerator, Washer, Water Softener Owned
Exterior
Parking Features Detached, Concrete, Garage Door Opener
Garage Spaces 2.0
Fence Partial, Privacy, Wood
Roof Type Age 8 Years or Less,Asphalt,Pitched
Building
Lot Description Public Transit (w/in 6 blks), Tree Coverage - Light
Story One and One Half
Foundation 1056
Sewer City Sewer/Connected
Water City Water/Connected
Level or Stories One and One Half
Structure Type Vinyl Siding
New Construction false
Schools
School District Robbinsdale
Read Less
Want to know what your home might be worth? Contact us for a FREE valuation!

Our team is ready to help you sell your home for the highest possible price ASAP





