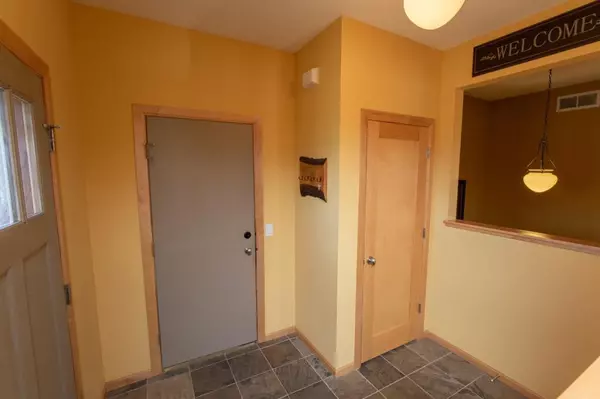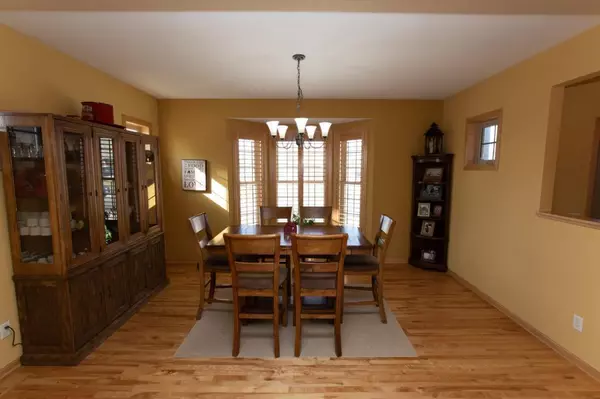$360,000
$365,000
1.4%For more information regarding the value of a property, please contact us for a free consultation.
1216 Superior DR Northfield, MN 55057
4 Beds
3 Baths
2,830 SqFt
Key Details
Sold Price $360,000
Property Type Single Family Home
Sub Type Single Family Residence
Listing Status Sold
Purchase Type For Sale
Square Footage 2,830 sqft
Price per Sqft $127
Subdivision Hills Of Spring Creek 4Th Add
MLS Listing ID 5550711
Sold Date 07/21/20
Bedrooms 4
Full Baths 1
Half Baths 1
Three Quarter Bath 1
Year Built 2005
Annual Tax Amount $5,876
Tax Year 2020
Contingent None
Lot Size 10,454 Sqft
Acres 0.24
Lot Dimensions 80x130
Property Description
Dazzling home filled with highlights. Kitchen features maple cabinets, granite counters, and appliances as well as a bonus wet bar with beverage fridge, sink and extra cabinets. You'll love the open floor plan and flow throughout the home, from the spacious front entry to the front dining room with bay window, open kitchen with center multi-tiered island prep space replete with outlets and end cap displays, and the lovely living room with gas fireplace and deck access. Bask in the southern exposure on the deck and take in the view of 20+ acres of city-owned land. Master bedroom features a walk-in closet and has a private 3/4 bath, including double vanities. The basement walkout level offers ample recreation opportunities. The rec room includes a 2nd wet bar with full fridge, sink and cabinets. The family room with walkout access makes for a comfortable flex living space. Home is covered by a one-year Home Warranty.
Location
State MN
County Rice
Zoning Residential-Single Family
Rooms
Basement Daylight/Lookout Windows, Drain Tiled, Egress Window(s), Finished, Full, Sump Pump, Walkout
Dining Room Eat In Kitchen, Informal Dining Room, Kitchen/Dining Room
Interior
Heating Forced Air
Cooling Central Air
Fireplaces Number 1
Fireplaces Type Gas, Living Room
Fireplace Yes
Appliance Dishwasher, Disposal, Dryer, Exhaust Fan, Gas Water Heater, Microwave, Range, Refrigerator, Washer, Water Softener Owned
Exterior
Parking Features Attached Garage, Concrete, Garage Door Opener
Garage Spaces 3.0
Pool None
Roof Type Age Over 8 Years,Asphalt
Building
Story One
Foundation 1467
Sewer City Sewer/Connected
Water City Water/Connected
Level or Stories One
Structure Type Vinyl Siding
New Construction false
Schools
School District Northfield
Read Less
Want to know what your home might be worth? Contact us for a FREE valuation!

Our team is ready to help you sell your home for the highest possible price ASAP





