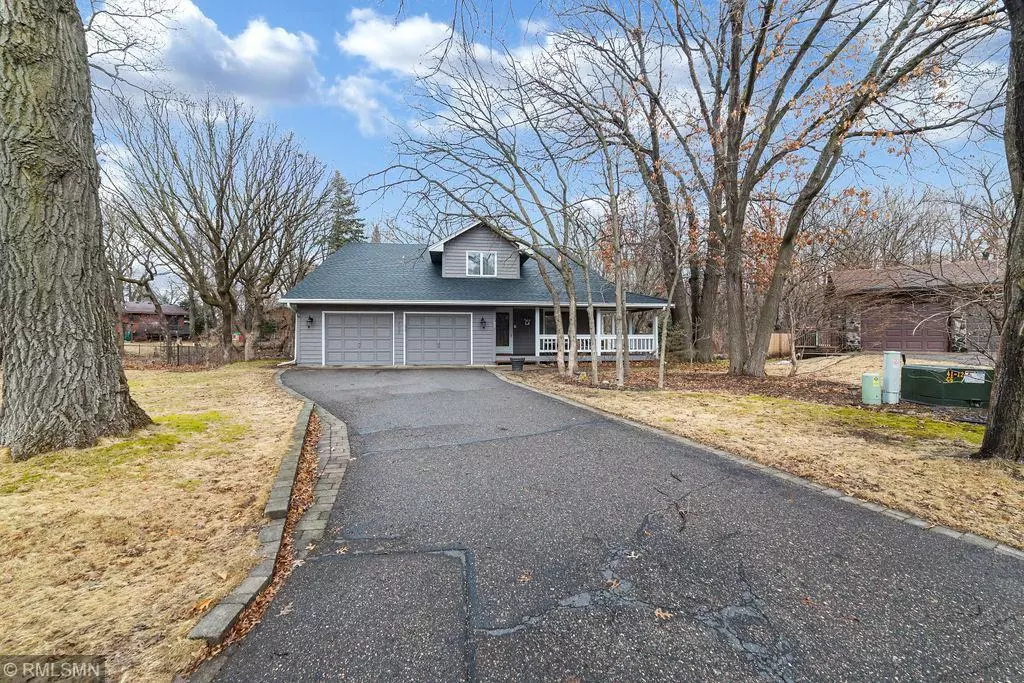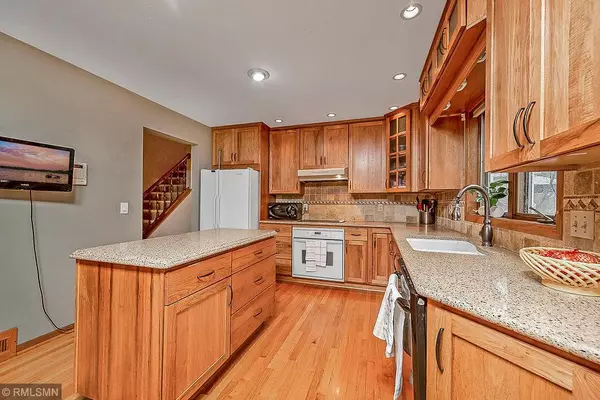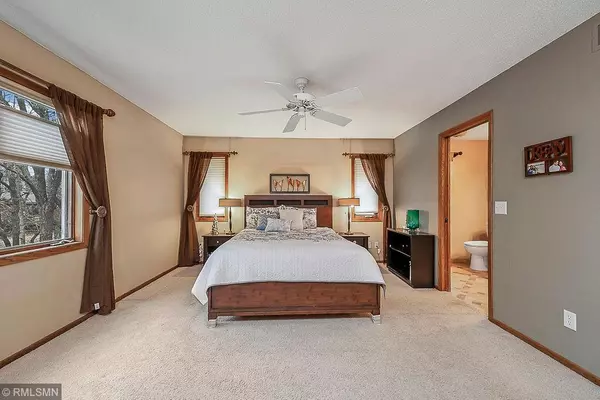$333,000
$325,000
2.5%For more information regarding the value of a property, please contact us for a free consultation.
199 120th AVE NW Coon Rapids, MN 55448
3 Beds
3 Baths
2,700 SqFt
Key Details
Sold Price $333,000
Property Type Single Family Home
Sub Type Single Family Residence
Listing Status Sold
Purchase Type For Sale
Square Footage 2,700 sqft
Price per Sqft $123
Subdivision Burl Oaks
MLS Listing ID 5542527
Sold Date 05/13/20
Bedrooms 3
Full Baths 1
Half Baths 1
Three Quarter Bath 1
Year Built 1984
Annual Tax Amount $4,204
Tax Year 2019
Contingent None
Lot Size 0.380 Acres
Acres 0.38
Lot Dimensions SE48*135*94*115*122
Property Description
Welcome home! Beautiful & charming home nestled in a quiet, woodsy & whimsical garden setting. See Wildlife in your backyard! Nicely landscaped & backs up to Burl Oaks Park. Walkout to your own oasis – Wrap around porch, deck, paver patio & a Gazebo – Great for relaxing or entertaining friends & family! Gazebo is like an outdoor Sunroom - equipped w/Electricity, Lights & Ceiling fan. Garden filled w/flowers irrigated by Rainbird Systems. Features: Updated kitchen & Baths. Vaulted ceilings, floor to ceiling Fireplace & Windows galore – Lots of natural sunlight! Spacious master w/ensuite bath, heated flrs & walk in California closet! New charcoal roof! Intercom/Sound system throughout and so much more! This beautify won't last long! Hurry!
Location
State MN
County Anoka
Zoning Residential-Single Family
Rooms
Basement Finished, Full
Dining Room Eat In Kitchen, Informal Dining Room, Kitchen/Dining Room
Interior
Heating Forced Air
Cooling Central Air
Fireplaces Number 1
Fireplaces Type Gas, Living Room
Fireplace Yes
Appliance Cooktop, Dishwasher, Disposal, Dryer, Exhaust Fan, Humidifier, Microwave, Refrigerator, Wall Oven, Washer
Exterior
Parking Features Attached Garage, Asphalt
Garage Spaces 2.0
Pool None
Roof Type Asphalt
Building
Lot Description Public Transit (w/in 6 blks), Irregular Lot, Tree Coverage - Heavy
Story Modified Two Story
Foundation 1100
Sewer City Sewer/Connected, City Sewer - In Street
Water City Water/Connected
Level or Stories Modified Two Story
Structure Type Wood Siding
New Construction false
Schools
School District Anoka-Hennepin
Read Less
Want to know what your home might be worth? Contact us for a FREE valuation!

Our team is ready to help you sell your home for the highest possible price ASAP





