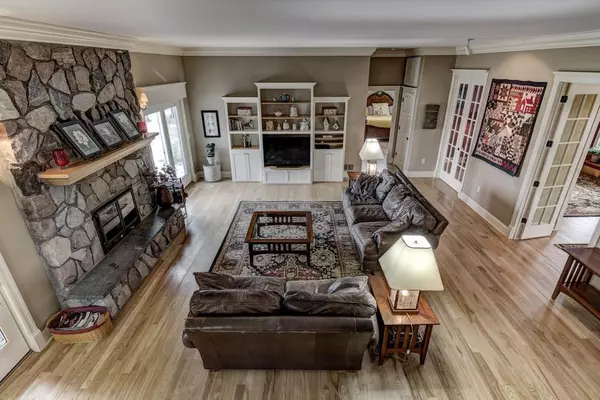$500,000
$499,000
0.2%For more information regarding the value of a property, please contact us for a free consultation.
8452 W Doctor Lake RD Siren, WI 54872
4 Beds
5 Baths
5,044 SqFt
Key Details
Sold Price $500,000
Property Type Single Family Home
Sub Type Single Family Residence
Listing Status Sold
Purchase Type For Sale
Square Footage 5,044 sqft
Price per Sqft $99
MLS Listing ID 5508013
Sold Date 03/24/21
Bedrooms 4
Full Baths 4
Half Baths 1
Year Built 2002
Annual Tax Amount $7,858
Tax Year 2020
Contingent None
Lot Size 19.500 Acres
Acres 19.5
Lot Dimensions 1320x660x1320x660
Property Description
Spectacular farmhouse-meets-modern style home on 19.5 acres overlooking picturesque Doctor Lake built with no expense or detail spared has 4 bedrooms, 4.5 baths, detached garage and a 120 x 44' outbuilding. Home has 10' high ceilings, built-ins throughout, custom solid wood doors, ash & tile flooring, granite counters in the kitchen and baths, wet bar, glass-block walk-in master shower with double shower heads, split faced stone wood burning fireplace, main floor laundry room, central vac and insulated/heated garage. Outbuilding with 2x6 construction has 2 furnaces, central air, 400 amp & 3 phase electrical, well and septic independent from home, half bath, office, dust collection system, explosion proof room and 2 garage entry doors. This “admired-by-many” property must be seen to be appreciated!
Location
State WI
County Burnett
Zoning Business/Commercial,Residential-Single Family
Rooms
Basement Block, Finished, Full
Interior
Heating Forced Air
Cooling Central Air
Fireplaces Number 1
Fireplaces Type Wood Burning
Fireplace Yes
Appliance Cooktop, Dishwasher, Dryer, Electric Water Heater, Microwave, Refrigerator, Washer
Exterior
Parking Features Detached, Asphalt
Garage Spaces 2.0
Building
Story Two
Foundation 2184
Sewer Tank with Drainage Field
Water Drilled, Well
Level or Stories Two
Structure Type Steel Siding
New Construction false
Schools
School District Siren
Read Less
Want to know what your home might be worth? Contact us for a FREE valuation!

Our team is ready to help you sell your home for the highest possible price ASAP





