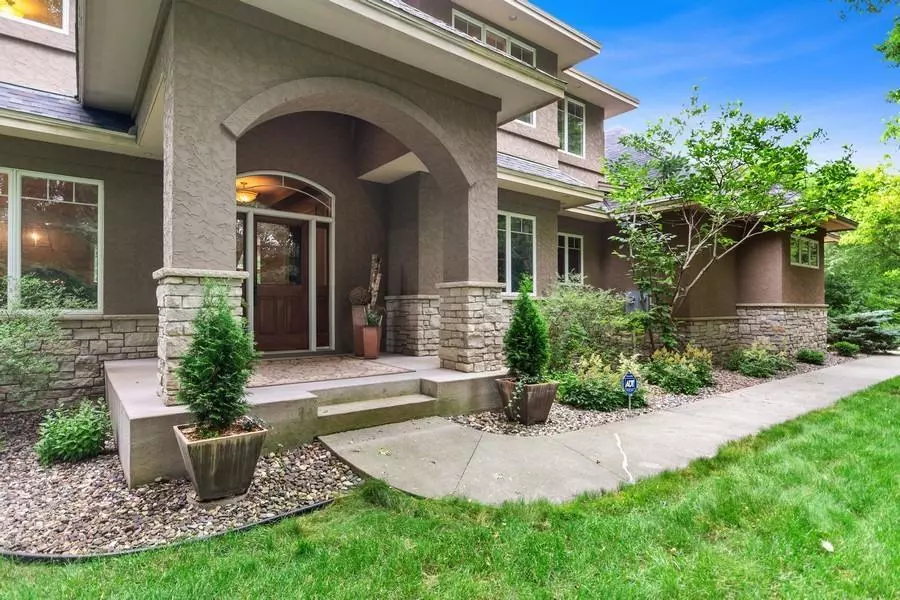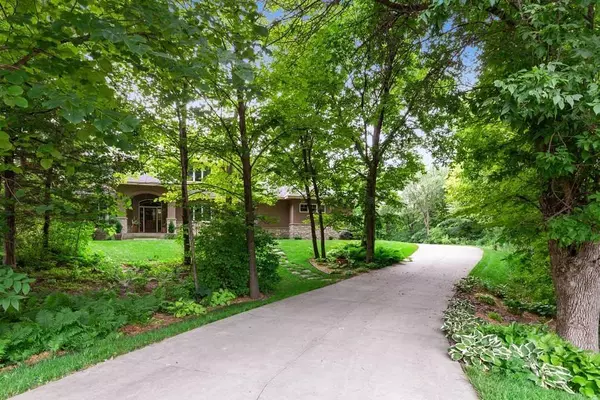$925,000
$925,000
For more information regarding the value of a property, please contact us for a free consultation.
21070 Ridgewood TRL Lakeville, MN 55044
5 Beds
4 Baths
5,075 SqFt
Key Details
Sold Price $925,000
Property Type Single Family Home
Sub Type Single Family Residence
Listing Status Sold
Purchase Type For Sale
Square Footage 5,075 sqft
Price per Sqft $182
Subdivision Monterey Heights
MLS Listing ID 5504626
Sold Date 03/24/21
Bedrooms 5
Full Baths 2
Half Baths 1
Three Quarter Bath 1
HOA Fees $33/ann
Year Built 2004
Annual Tax Amount $9,960
Tax Year 2020
Contingent None
Lot Size 0.910 Acres
Acres 0.91
Lot Dimensions 62x274x227x232
Property Description
Architecturally significant Two Story home nestled on nearly 1 acre of towering trees offers grand foyer entrance with rosewood flooring extending throughout the spacious formal dining room and impressive main floor office, Gourmet kitchen with granite tops and stainless steel designer appliances offers large adjacent gathering space with wall of windows and its own built in coffee station/wine bar, great room boasts magnificent arch window and gas fireplace with custom built-in bookshelf/cabinetry surround, screen porch, four upper level bedrooms with bonus loft/work/study space. Entertain in the finished walk out lower level complete with wet bar, family room, billiard room, exercise room /5th bedroom, wine cellar. Roof is 2 Years New with Impact Resistant shingles, AC is 1yr new, Private wooded cul-de-sac lot close to miles of walking paths & common areas w/ gazebo.
Contract For Deed Avail, 1 yr warranty incl,
Option to purchase the 1.5 acre wooded cul-de-sac lot next door.
Location
State MN
County Scott
Zoning Residential-Single Family
Rooms
Basement Daylight/Lookout Windows, Drain Tiled, Finished, Sump Pump, Walkout
Dining Room Separate/Formal Dining Room
Interior
Heating Forced Air
Cooling Central Air
Fireplaces Number 2
Fireplaces Type Amusement Room, Family Room, Gas
Fireplace Yes
Appliance Cooktop, Dishwasher, Dryer, Exhaust Fan, Microwave, Refrigerator, Wall Oven, Washer
Exterior
Parking Features Attached Garage, Concrete, Garage Door Opener, Heated Garage, Insulated Garage
Garage Spaces 3.0
Roof Type Age 8 Years or Less,Asphalt
Building
Lot Description Tree Coverage - Medium
Story Two
Foundation 1748
Sewer Shared Septic
Water Well
Level or Stories Two
Structure Type Brick/Stone,Stucco
New Construction false
Schools
School District Lakeville
Others
HOA Fee Include Other
Read Less
Want to know what your home might be worth? Contact us for a FREE valuation!

Our team is ready to help you sell your home for the highest possible price ASAP





