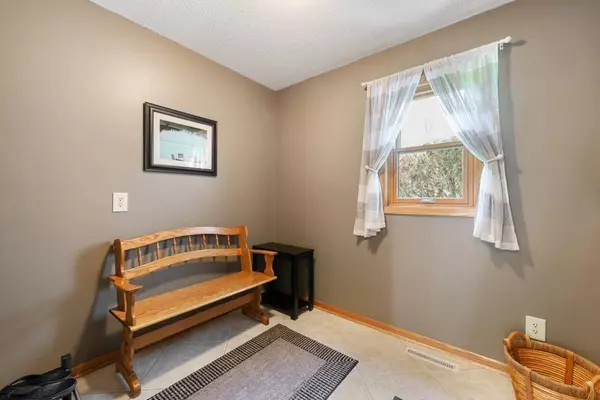$380,000
$399,900
5.0%For more information regarding the value of a property, please contact us for a free consultation.
947 Savannah RD Eagan, MN 55123
4 Beds
3 Baths
2,508 SqFt
Key Details
Sold Price $380,000
Property Type Single Family Home
Sub Type Single Family Residence
Listing Status Sold
Purchase Type For Sale
Square Footage 2,508 sqft
Price per Sqft $151
Subdivision Lexington Square 4Th Add
MLS Listing ID 5559924
Sold Date 08/03/20
Bedrooms 4
Full Baths 2
Half Baths 1
Year Built 1987
Annual Tax Amount $3,814
Tax Year 2020
Contingent None
Lot Size 0.310 Acres
Acres 0.31
Lot Dimensions 68x127x103x15x177
Property Description
Here it is! 1st time this home is available for sale! Wonderful street appeal w/newer steel siding, shutters, Pella windows and roof! Large foyer, Mn fl family rm w/gas brick FP & patio doors leading to newer lg maint-free deck w/steps to yard. The home & garage is 2' wider than the original blueprint. Updated eat-in kitchen has refinished cabinets, subway tile backsplash, granite counter-tops, porcelain floor & SS appls. Formal dining leads to living room. Newer 6-panel doors!
Upper level has full BA & 4 BRs, including master full BA (with separate shower) updated w/Travertine tile, and walk-in closet.
The lower level has a spacious family rm, as well as a very clean, unfinished large storage area!
Double garage w/floor coating & service door to the back yard. Wonderful yard w/sprinkler system & tree-lined across the back. Located in super area near Northview Park w/sought after ISD 196 schools. Woodland Elementary, Dakota Hills & EHS.
Location
State MN
County Dakota
Zoning Residential-Single Family
Rooms
Basement Block, Drain Tiled, Finished, Full, Partially Finished, Storage Space, Sump Pump
Dining Room Breakfast Bar, Eat In Kitchen, Separate/Formal Dining Room
Interior
Heating Forced Air
Cooling Central Air
Fireplaces Number 1
Fireplaces Type Brick, Family Room, Gas
Fireplace Yes
Appliance Dishwasher, Dryer, Exhaust Fan, Humidifier, Gas Water Heater, Microwave, Range, Refrigerator, Washer, Water Softener Owned
Exterior
Parking Features Attached Garage, Asphalt, Garage Door Opener
Garage Spaces 2.0
Roof Type Asphalt
Building
Lot Description Tree Coverage - Light
Story Two
Foundation 1000
Sewer City Sewer/Connected
Water City Water/Connected
Level or Stories Two
Structure Type Steel Siding
New Construction false
Schools
School District Rosemount-Apple Valley-Eagan
Read Less
Want to know what your home might be worth? Contact us for a FREE valuation!

Our team is ready to help you sell your home for the highest possible price ASAP





