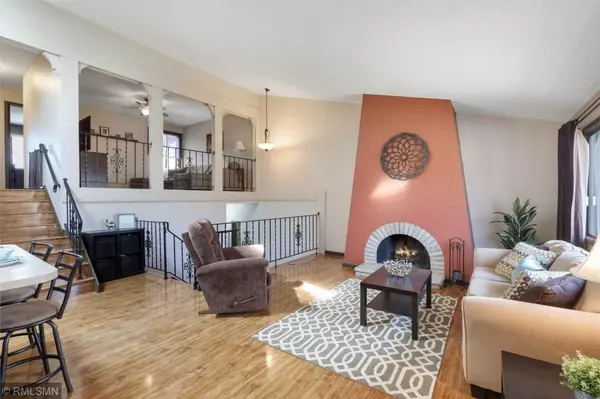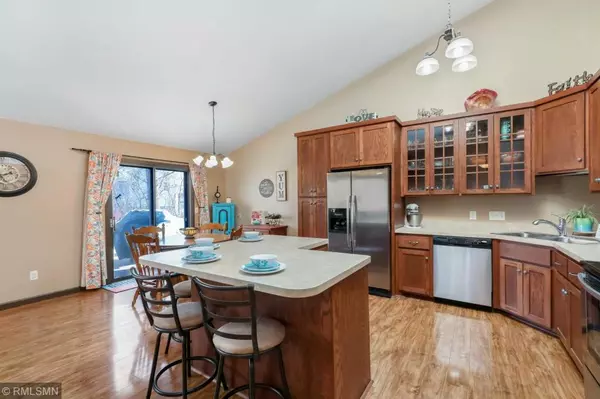$256,500
$269,900
5.0%For more information regarding the value of a property, please contact us for a free consultation.
8299 Mitchell RD Eden Prairie, MN 55347
3 Beds
2 Baths
1,805 SqFt
Key Details
Sold Price $256,500
Property Type Townhouse
Sub Type Townhouse Side x Side
Listing Status Sold
Purchase Type For Sale
Square Footage 1,805 sqft
Price per Sqft $142
Subdivision Atherton 1St Add
MLS Listing ID 5503015
Sold Date 06/05/20
Bedrooms 3
Full Baths 1
Three Quarter Bath 1
HOA Fees $357/mo
Year Built 1973
Annual Tax Amount $2,767
Tax Year 2020
Contingent None
Lot Size 2,178 Sqft
Acres 0.05
Lot Dimensions 31x69
Property Description
Huge 3 bedroom, 2 bath end unit town home in Eden Prairie. This open spacious floor plan with vaulted ceilings also features a loft overlooking the living room, a fantastic accent wall with fire place, and
a deck overlooking a beautiful wooded backyard. The kitchen features a center island breakfast bar, with over sized cabinets and stainless appliances. The 1800+ square feet and 2 car garage make this home a must see. One year home warranty included with sale. Call today!
Location
State MN
County Hennepin
Zoning Residential-Single Family
Rooms
Basement Daylight/Lookout Windows, Finished, Sump Pump
Dining Room Eat In Kitchen, Informal Dining Room, Kitchen/Dining Room
Interior
Heating Forced Air
Cooling Central Air
Fireplaces Number 1
Fireplaces Type Living Room
Fireplace Yes
Appliance Cooktop, Dishwasher, Disposal, Exhaust Fan, Microwave, Refrigerator
Exterior
Parking Features Attached Garage, Asphalt, Garage Door Opener
Garage Spaces 2.0
Pool Below Ground, Shared
Roof Type Age 8 Years or Less,Asphalt
Building
Lot Description Tree Coverage - Medium
Story Three Level Split
Foundation 1284
Sewer City Sewer/Connected
Water City Water/Connected
Level or Stories Three Level Split
Structure Type Brick/Stone,Wood Siding
New Construction false
Schools
School District Eden Prairie
Others
HOA Fee Include Maintenance Structure,Lawn Care,Maintenance Grounds,Professional Mgmt,Trash,Snow Removal
Restrictions Pets - Cats Allowed,Pets - Dogs Allowed
Read Less
Want to know what your home might be worth? Contact us for a FREE valuation!

Our team is ready to help you sell your home for the highest possible price ASAP





