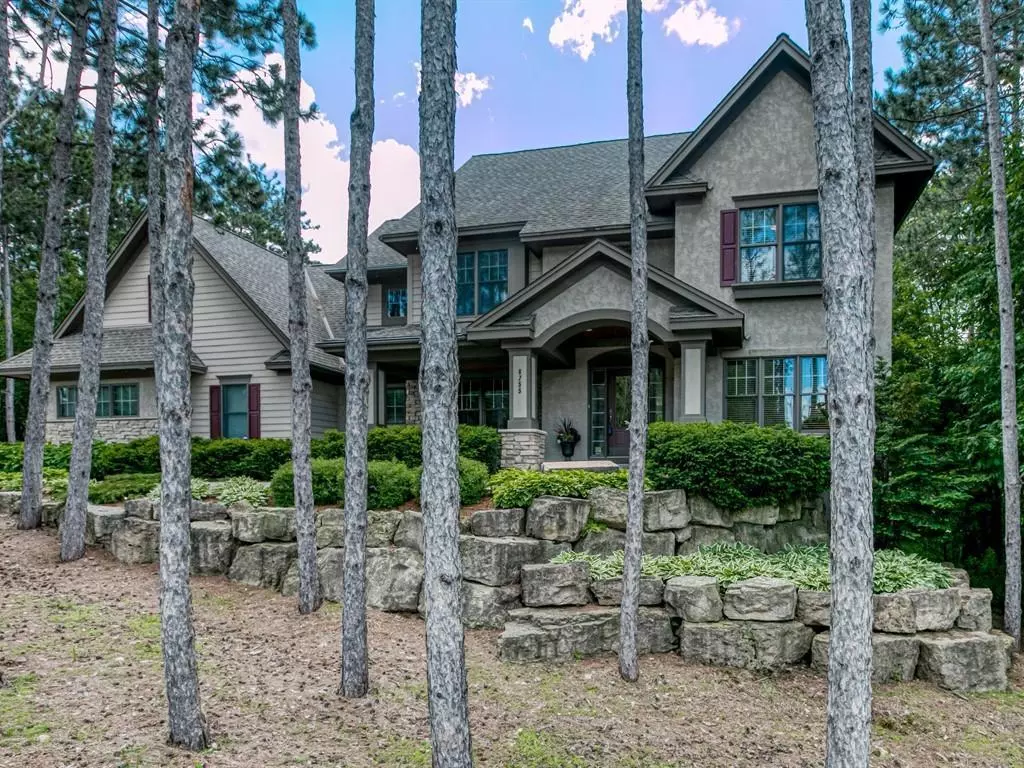$735,000
$735,000
For more information regarding the value of a property, please contact us for a free consultation.
8755 Springwood DR Woodbury, MN 55125
5 Beds
5 Baths
5,139 SqFt
Key Details
Sold Price $735,000
Property Type Single Family Home
Sub Type Single Family Residence
Listing Status Sold
Purchase Type For Sale
Square Footage 5,139 sqft
Price per Sqft $143
Subdivision Wedgewood Heights
MLS Listing ID 5353075
Sold Date 08/14/20
Bedrooms 5
Full Baths 4
Three Quarter Bath 1
HOA Fees $37/ann
Year Built 2001
Annual Tax Amount $9,397
Tax Year 2019
Contingent None
Lot Size 0.540 Acres
Acres 0.54
Lot Dimensions Irregular
Property Description
Captivating setting surrounds this impressive two-story walk-out custom built by Derrick Const. offering over 5100 sq ft. Perfectly placed among the pines on a large, private corner lot w/ 18' x 36' pool in Wedgewood Heights. Thoughtfully designed offering unsurpassed quality, details and an innovative floor plan including: Main floor office/bedroom, formal & informal space for entertaining, Jack n Jill bath, plus private bath ensuite & bonus room on the upper level. A blend of stone; maple, hardwood, enameled cabinets, door and trim, granite surfaces & tile create a beautiful balance on all 3 levels. Maintained, perfected and in immaculate condition. Recently finished lower level walk-out offers custom wet bar, game and media areas 5th BR & 5th bath. Your backyard retreat! Close to Middleton Elem., Lake Middle & East Ridge H.S. Enjoy trails, parks, tennis courts and Prestwick's 18 hole Golf Course.
Location
State MN
County Washington
Zoning Residential-Single Family
Rooms
Basement Daylight/Lookout Windows, Drain Tiled, Finished, Full, Concrete, Sump Pump, Walkout
Dining Room Breakfast Area, Informal Dining Room, Separate/Formal Dining Room
Interior
Heating Forced Air
Cooling Central Air
Fireplaces Number 1
Fireplaces Type Family Room, Gas
Fireplace Yes
Appliance Air-To-Air Exchanger, Central Vacuum, Cooktop, Dishwasher, Disposal, Dryer, Electronic Air Filter, Humidifier, Water Filtration System, Microwave, Range, Refrigerator, Wall Oven, Washer, Water Softener Owned
Exterior
Parking Features Attached Garage, Concrete, Garage Door Opener, Insulated Garage
Garage Spaces 3.0
Fence Full, Other
Pool Below Ground, Heated, Outdoor Pool
Roof Type Age Over 8 Years,Asphalt
Building
Lot Description Corner Lot, Tree Coverage - Heavy
Story Two
Foundation 1807
Sewer City Sewer/Connected
Water City Water/Connected
Level or Stories Two
Structure Type Brick/Stone,Fiber Cement,Stucco
New Construction false
Schools
School District South Washington County
Others
HOA Fee Include Other,Professional Mgmt
Read Less
Want to know what your home might be worth? Contact us for a FREE valuation!

Our team is ready to help you sell your home for the highest possible price ASAP





