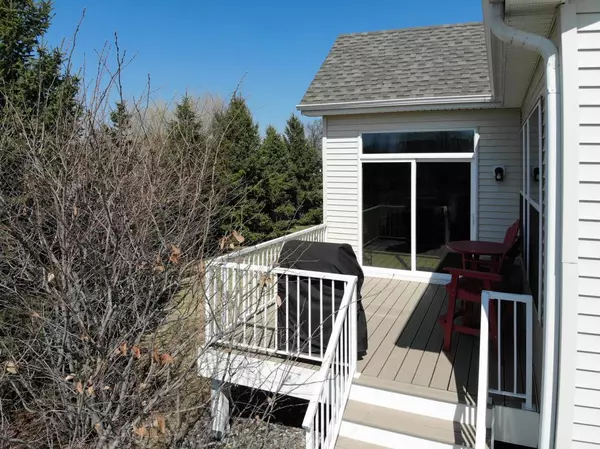$425,000
$439,900
3.4%For more information regarding the value of a property, please contact us for a free consultation.
18286 77th PL N Maple Grove, MN 55311
2 Beds
2 Baths
1,785 SqFt
Key Details
Sold Price $425,000
Property Type Townhouse
Sub Type Townhouse Detached
Listing Status Sold
Purchase Type For Sale
Square Footage 1,785 sqft
Price per Sqft $238
Subdivision Four Seasons At Rush Creek
MLS Listing ID 5545140
Sold Date 07/10/20
Bedrooms 2
Full Baths 1
Three Quarter Bath 1
HOA Fees $290/mo
Year Built 2014
Annual Tax Amount $5,329
Tax Year 2020
Contingent None
Lot Size 7,840 Sqft
Acres 0.18
Lot Dimensions 51X105X25X59X129
Property Description
RESORT-AT-HOME LIVING IN THE FABULOUS FOUR SEASONS AT RUSH CREEK! Lovely detached townhome in the
wonderful Four Seasons community.Main floor master suite, with custom built-in's in the walk-in closet and
private Roman shower, double sink master bathroom. Open kitchen, dining and living spaces. You will enjoy the
sun drenched 4 season porch with vaulted ceiling and glass French doors. Maintenance free professionally
tinted windows, recently installed maintenance free decking, Knob Creek maple flooring, quartz counter
tops, staggered shaker style kitchen cabinets, double ovens, stainless steel appliances, custom built
cabinets in family room, Levolor naturally woven window coverings & so much more. Four Season community
offers snow removal, lawn care, fabulous club house, pools, courts, exercise and just a short walk to
Rush Creek Golf Course. Very conveniently located only a block from Rush Creek golf course and a short
walk to the new HyVee shopping center.
Location
State MN
County Hennepin
Zoning Residential-Single Family
Rooms
Family Room Amusement/Party Room, Club House, Exercise Room, Other
Basement Drain Tiled, Egress Window(s), Full, Concrete, Sump Pump
Dining Room Informal Dining Room, Separate/Formal Dining Room
Interior
Heating Forced Air
Cooling Central Air
Fireplaces Number 1
Fireplaces Type Family Room, Gas, Stone
Fireplace Yes
Appliance Air-To-Air Exchanger, Cooktop, Dishwasher, Disposal, Dryer, Humidifier, Gas Water Heater, Microwave, Refrigerator, Wall Oven, Washer, Water Softener Owned
Exterior
Parking Features Attached Garage, Asphalt, Garage Door Opener
Garage Spaces 2.0
Pool Below Ground, Heated, Indoor, Outdoor Pool, Shared
Roof Type Age 8 Years or Less
Building
Lot Description Public Transit (w/in 6 blks), Tree Coverage - Medium, Underground Utilities
Story One
Foundation 1735
Sewer City Sewer/Connected
Water City Water/Connected
Level or Stories One
Structure Type Brick/Stone, Metal Siding, Vinyl Siding
New Construction false
Schools
School District Osseo
Others
HOA Fee Include Lawn Care, Professional Mgmt, Recreation Facility, Trash, Shared Amenities, Lawn Care, Snow Removal
Restrictions Architecture Committee,Mandatory Owners Assoc,Pets - Cats Allowed,Pets - Dogs Allowed,Pets - Weight/Height Limit,Rental Restrictions May Apply,Seniors - 55+
Read Less
Want to know what your home might be worth? Contact us for a FREE valuation!

Our team is ready to help you sell your home for the highest possible price ASAP





