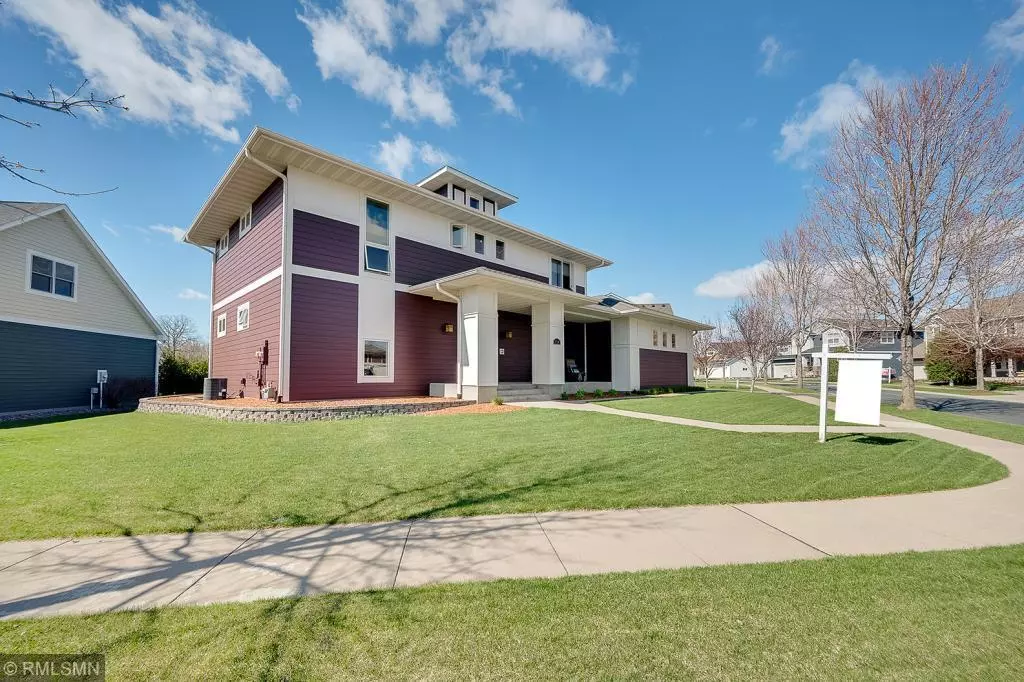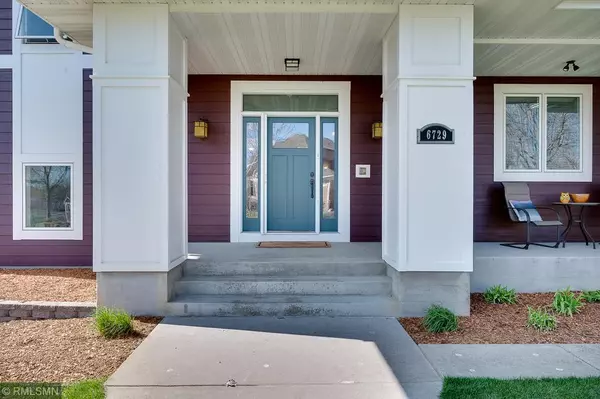$430,000
$429,000
0.2%For more information regarding the value of a property, please contact us for a free consultation.
6729 Lakeview CIR NE Albertville, MN 55301
4 Beds
3 Baths
3,024 SqFt
Key Details
Sold Price $430,000
Property Type Single Family Home
Sub Type Single Family Residence
Listing Status Sold
Purchase Type For Sale
Square Footage 3,024 sqft
Price per Sqft $142
Subdivision Towne Lakes 2Nd Add
MLS Listing ID 5549064
Sold Date 06/25/20
Bedrooms 4
Full Baths 2
Half Baths 1
HOA Fees $83/qua
Year Built 2005
Annual Tax Amount $5,556
Tax Year 2020
Contingent None
Lot Size 0.310 Acres
Acres 0.31
Lot Dimensions 105x68x125x31x131
Property Description
LIKE NEW! Beautiful home in the premier Towne Lakes Neighborhood! Only Available due to relocation! Immaculate home w/hardwood floors, fresh designer paint throughout, new granite kitchen counter tops & fresh exterior paint in 2019. Open concept floor plan w/all the upgrades. Main floor family rm could be used as bedroom. Upstairs features 4 BRs & laundry; Master has a convenient walk thru to your personal exercise room, or maybe a nursery! LL has a workshop, rough-in for 4th bath, in-floor radiant heat, space for massive family/entertainment room + bedroom. Finish for instant equity! Mudroom w/lockers, oversized 3 car heat garage with off-peak controls. Large yard, great views. New retaining walls, outdoor kennel w/drainage system. Intercom & home audio system installed. Your buyers will fall in love with the home & neighborhood; pool, clubhouse, dog park (right across the street) & trails through the neighborhood. Open enroll to STMA ISD 885, busing available.
Location
State MN
County Wright
Zoning Residential-Single Family
Rooms
Family Room Amusement/Party Room, Community Room, Play Area
Basement Drain Tiled, Drainage System, Egress Window(s), Full, Unfinished
Dining Room Informal Dining Room
Interior
Heating Forced Air
Cooling Central Air
Fireplaces Number 1
Fireplaces Type Gas, Living Room, Stone
Fireplace Yes
Appliance Air-To-Air Exchanger, Central Vacuum, Cooktop, Dishwasher, Disposal, Dryer, Electric Water Heater, Humidifier, Microwave, Range, Refrigerator, Trash Compactor, Washer, Water Softener Owned
Exterior
Parking Features Attached Garage, Garage Door Opener
Garage Spaces 3.0
Pool Below Ground, Outdoor Pool, Shared
Roof Type Asphalt,Pitched
Building
Lot Description Irregular Lot, Tree Coverage - Light
Story Two
Foundation 1500
Sewer City Sewer/Connected
Water City Water/Connected
Level or Stories Two
Structure Type Fiber Cement,Wood Siding
New Construction false
Schools
School District Elk River
Others
HOA Fee Include Trash
Restrictions Architecture Committee,Mandatory Owners Assoc,Other Covenants,Pets - Cats Allowed,Pets - Dogs Allowed,Pets - Number Limit
Read Less
Want to know what your home might be worth? Contact us for a FREE valuation!

Our team is ready to help you sell your home for the highest possible price ASAP





