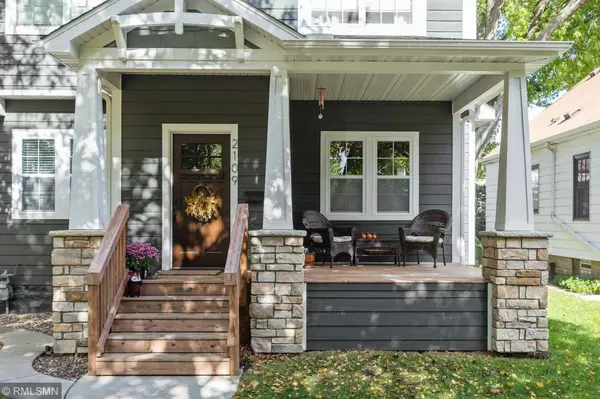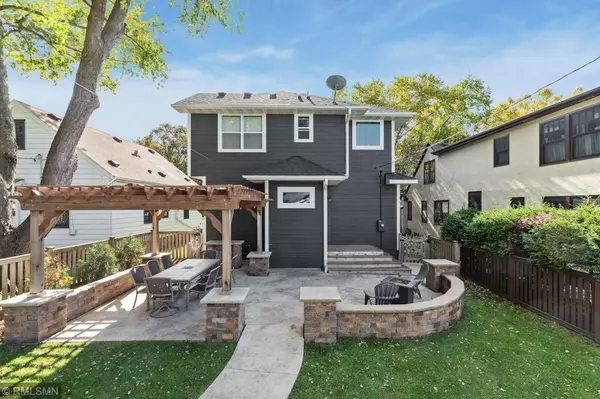$670,000
$669,900
For more information regarding the value of a property, please contact us for a free consultation.
2109 Juno AVE Saint Paul, MN 55116
5 Beds
4 Baths
2,424 SqFt
Key Details
Sold Price $670,000
Property Type Single Family Home
Sub Type Single Family Residence
Listing Status Sold
Purchase Type For Sale
Square Footage 2,424 sqft
Price per Sqft $276
Subdivision Knapheide Add
MLS Listing ID 5491030
Sold Date 04/06/20
Bedrooms 5
Full Baths 1
Half Baths 1
Three Quarter Bath 2
Year Built 1929
Annual Tax Amount $10,196
Tax Year 2019
Contingent None
Lot Size 5,227 Sqft
Acres 0.12
Lot Dimensions 40 x 126
Property Description
Highland Park custom build with all the right details and finishes! Immaculate 2015 complete reconstruction on original foundation. 3 Bedrooms on upper level with master suite, 2 guest/childrens bedrooms, Jack & Jill bathroom and laundry. Open main floor layout with bedroom/office, gourmet kitchen, pantry mudroom, welcoming open front porch and wonderful paver patio with outdoor living space in private fenced in back yard. Finished basement includes 5th bedroom, 3/4 bathroom, family room and plenty of storage! Two car garage with additional paved parking space next to garage for more off street parking when needed!
Location
State MN
County Ramsey
Zoning Residential-Single Family
Rooms
Basement Block, Drain Tiled, Egress Window(s), Finished, Full, Sump Pump
Dining Room Breakfast Bar, Kitchen/Dining Room
Interior
Heating Forced Air
Cooling Central Air
Fireplaces Number 1
Fireplaces Type Gas, Living Room
Fireplace Yes
Appliance Dishwasher, Dryer, Exhaust Fan, Microwave, Range, Refrigerator, Washer
Exterior
Parking Features Detached, Garage Door Opener
Garage Spaces 2.0
Fence Wood
Roof Type Age 8 Years or Less, Asphalt
Building
Lot Description Public Transit (w/in 6 blks), Tree Coverage - Light
Story Two
Foundation 926
Sewer City Sewer/Connected
Water City Water/Connected
Level or Stories Two
Structure Type Brick/Stone, Engineered Wood, Shake Siding
New Construction false
Schools
School District St. Paul
Read Less
Want to know what your home might be worth? Contact us for a FREE valuation!

Our team is ready to help you sell your home for the highest possible price ASAP





