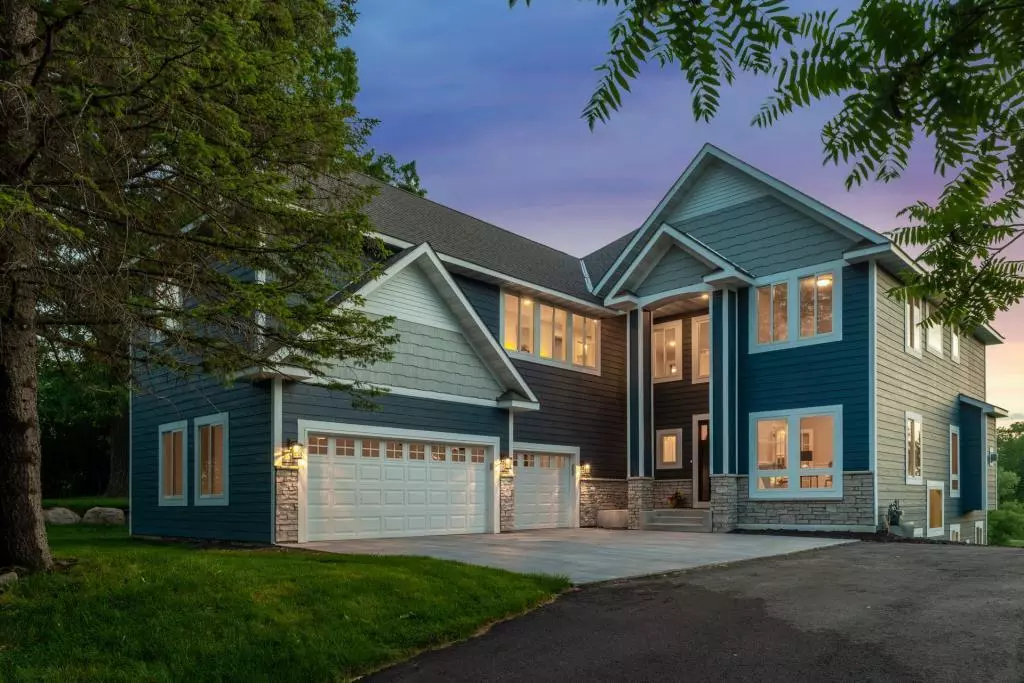$1,150,000
$1,249,900
8.0%For more information regarding the value of a property, please contact us for a free consultation.
4035 Dahl RD Orono, MN 55364
7 Beds
8 Baths
5,588 SqFt
Key Details
Sold Price $1,150,000
Property Type Single Family Home
Sub Type Single Family Residence
Listing Status Sold
Purchase Type For Sale
Square Footage 5,588 sqft
Price per Sqft $205
MLS Listing ID 5499988
Sold Date 09/17/20
Bedrooms 7
Full Baths 3
Half Baths 2
Three Quarter Bath 3
Year Built 2020
Annual Tax Amount $1,807
Tax Year 2020
Contingent None
Lot Size 1.760 Acres
Acres 1.76
Lot Dimensions W150X500X150X450
Property Description
Impeccable Orono new construction with generous living spaces and great home office potential. Open concept gourmet kitchen with quartz countertops, custom cabinetry and Wolf/Sub-Zero appliances. Main level also features living room with gas fireplace, bright dining area, large deck, bedroom with ensuite bath, spacious pantry, mud room and private office. Four bedrooms up, all with ensuite baths and walk-in closets. Impressive master suite provides a private retreat, complete with luxurious bathroom and impressive walk-in closet. Upper level also includes amusement room, laundry room, study area and flex room. Walk-out lower level family room with wet bar provides a perfect gathering space and can easily accommodate a home theater set-up. Two additional bedrooms in lower level. Over-sized 3-car garage, Andersen windows, impressive 1.76 acre lot and views of Lake Minnetonka.
Location
State MN
County Hennepin
Zoning Residential-Single Family
Body of Water Minnetonka
Rooms
Basement Finished, Walkout
Dining Room Eat In Kitchen, Informal Dining Room, Kitchen/Dining Room
Interior
Heating Forced Air
Cooling Central Air
Fireplaces Number 2
Fireplaces Type Family Room, Gas, Living Room
Fireplace Yes
Appliance Cooktop, Dishwasher, Dryer, Exhaust Fan, Microwave, Refrigerator, Wall Oven, Washer
Exterior
Parking Features Attached Garage, Garage Door Opener, Insulated Garage
Garage Spaces 3.0
Fence None
Waterfront Description Lake View
Roof Type Age 8 Years or Less,Pitched
Building
Lot Description Irregular Lot, Tree Coverage - Light
Story Two
Foundation 1620
Sewer City Sewer - In Street
Water Well
Level or Stories Two
Structure Type Brick/Stone,Shake Siding,Wood Siding
New Construction true
Schools
School District Westonka
Read Less
Want to know what your home might be worth? Contact us for a FREE valuation!

Our team is ready to help you sell your home for the highest possible price ASAP





