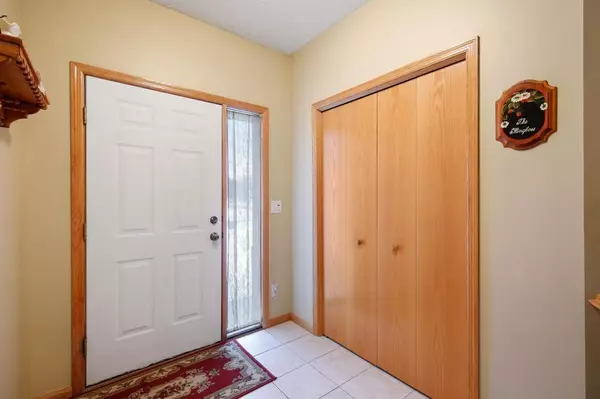$319,900
$319,900
For more information regarding the value of a property, please contact us for a free consultation.
11771 4th ST NE Blaine, MN 55434
3 Beds
2 Baths
1,987 SqFt
Key Details
Sold Price $319,900
Property Type Single Family Home
Sub Type Single Family Residence
Listing Status Sold
Purchase Type For Sale
Square Footage 1,987 sqft
Price per Sqft $160
Subdivision Donnays Oak Park 14Th
MLS Listing ID 5432687
Sold Date 02/28/20
Bedrooms 3
Full Baths 1
Three Quarter Bath 1
Year Built 2002
Annual Tax Amount $3,053
Tax Year 2019
Contingent None
Lot Size 0.260 Acres
Acres 0.26
Lot Dimensions 110x101
Property Description
This meticulously maintained home an abundance of extras you traditionally don't see in this price range. From the Trex composite deck, commercial grade snow melt system on the roof, over-sized 3 car garage, and custom home theater system in the lower level, the extras abound in this gorgeous home! The home features hardwood floors, beautiful bathrooms, finished storage room, and spacious kitchen just to name a few. It's close to all that Blaine has to offer, so come check it out. Available soon!
Location
State MN
County Anoka
Zoning Residential-Single Family
Rooms
Basement Drain Tiled, Egress Window(s), Finished, Concrete
Dining Room Informal Dining Room
Interior
Heating Forced Air
Cooling Central Air
Fireplaces Number 1
Fireplaces Type Family Room
Fireplace Yes
Appliance Air-To-Air Exchanger, Dishwasher, Dryer, Microwave, Range, Washer
Exterior
Parking Features Attached Garage
Garage Spaces 3.0
Fence None
Pool None
Roof Type Age 8 Years or Less,Asphalt,Pitched
Building
Lot Description Tree Coverage - Light
Story Split Entry (Bi-Level)
Foundation 1008
Sewer City Sewer/Connected
Water City Water/Connected
Level or Stories Split Entry (Bi-Level)
Structure Type Brick/Stone,Vinyl Siding
New Construction false
Schools
School District Anoka-Hennepin
Read Less
Want to know what your home might be worth? Contact us for a FREE valuation!

Our team is ready to help you sell your home for the highest possible price ASAP





