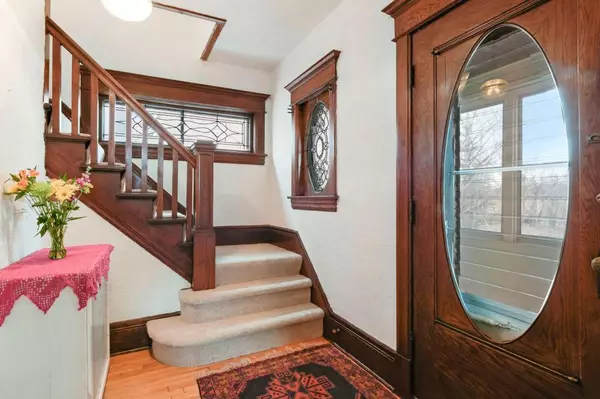$280,000
$265,000
5.7%For more information regarding the value of a property, please contact us for a free consultation.
565 Humboldt AVE Saint Paul, MN 55107
4 Beds
2 Baths
2,288 SqFt
Key Details
Sold Price $280,000
Property Type Single Family Home
Sub Type Single Family Residence
Listing Status Sold
Purchase Type For Sale
Square Footage 2,288 sqft
Price per Sqft $122
Subdivision West St Paul Blks 1 Thru 99
MLS Listing ID 5431931
Sold Date 04/17/20
Bedrooms 4
Full Baths 1
Three Quarter Bath 1
Year Built 1910
Annual Tax Amount $3,084
Tax Year 2020
Contingent None
Lot Size 7,405 Sqft
Acres 0.17
Lot Dimensions 50x150
Property Description
This classic home features beautiful original woodwork, stained glass windows, hardwood floors and tasteful updates throughout. The foyer features a large closet and plenty of room to keep shoes out of the living space. Main floor living room is light and bright and connected to the formal dining room space. there is a full bath on this level and a large bedroom for optional main floor living. The beautifully remodeled kitchen provides plenty of room to entertain guests while you prep. A generously sized office/mud room space sits adjacent to the kitchen and allows access to your fully fenced yard with, wild grapes, 2 pear trees, 2 sour cherry trees, raspberries and a 2 car garage. The front stairwell leads up to a second level family/media room and three bedrooms and 3/4 bath on this floor. So much to love about this home!
Location
State MN
County Ramsey
Zoning Residential-Single Family
Rooms
Basement Full, Stone/Rock, Unfinished
Dining Room Separate/Formal Dining Room
Interior
Heating Boiler, Hot Water
Cooling Window Unit(s)
Fireplace No
Appliance Cooktop, Dishwasher, Disposal, Dryer, Exhaust Fan, Freezer, Microwave, Range, Refrigerator, Wall Oven, Washer
Exterior
Parking Features Detached
Garage Spaces 2.0
Fence Chain Link, Full
Building
Lot Description Public Transit (w/in 6 blks), Corner Lot, Tree Coverage - Medium
Story Two
Foundation 1144
Sewer City Sewer/Connected
Water City Water/Connected
Level or Stories Two
Structure Type Fiber Cement, Shake Siding, Vinyl Siding
New Construction false
Schools
School District St. Paul
Read Less
Want to know what your home might be worth? Contact us for a FREE valuation!

Our team is ready to help you sell your home for the highest possible price ASAP





