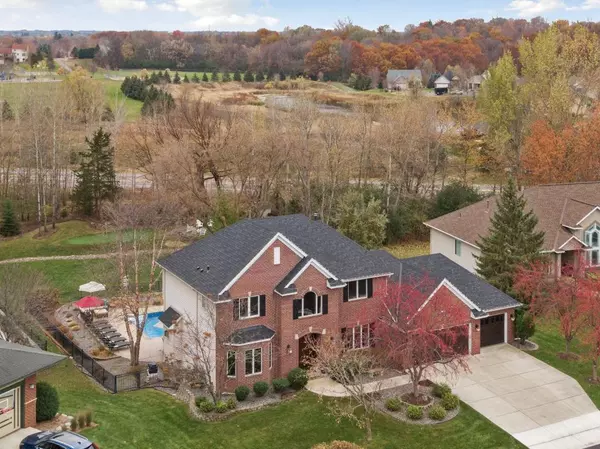$610,000
$610,000
For more information regarding the value of a property, please contact us for a free consultation.
8924 Willowby XING Maple Grove, MN 55311
4 Beds
4 Baths
3,972 SqFt
Key Details
Sold Price $610,000
Property Type Single Family Home
Sub Type Single Family Residence
Listing Status Sold
Purchase Type For Sale
Square Footage 3,972 sqft
Price per Sqft $153
Subdivision Gladstone 11Th Add
MLS Listing ID 5328621
Sold Date 03/06/20
Bedrooms 4
Full Baths 2
Half Baths 1
Three Quarter Bath 1
HOA Fees $20/ann
Year Built 1998
Annual Tax Amount $6,785
Tax Year 2019
Contingent None
Lot Size 0.590 Acres
Acres 0.59
Lot Dimensions 91x245x41x109x201
Property Description
Spectacular wooded lot & setting! Updated and remodeled home with fabulous outdoor living spaces, in-ground pool, stamped concrete patio, putting green and large green yard space. New carpet on main and lower levels, an amazing remodeled kitchen, laundry room & mud room on main level, oversized 3 car garage, concrete driveway. A wonderful home and floor plan for entertaining inside & outside! Main floor office, 4 upper level bedrooms, large amusement area & wet bar area in the lower level. You will also find 2 additional bonus rooms located in the lower level of the Executive two story walk-out home located in the sought after Gladstone neighborhood with Rush Creek Elementary School.
Location
State MN
County Hennepin
Zoning Residential-Single Family
Rooms
Basement Daylight/Lookout Windows, Drain Tiled, Finished, Full, Concrete, Sump Pump, Walkout
Dining Room Breakfast Area, Eat In Kitchen, Separate/Formal Dining Room
Interior
Heating Forced Air
Cooling Central Air
Fireplaces Number 2
Fireplaces Type Amusement Room, Family Room, Gas
Fireplace Yes
Appliance Dishwasher, Disposal, Dryer, Microwave, Range, Refrigerator, Washer, Water Softener Owned
Exterior
Parking Features Attached Garage, Concrete, Garage Door Opener
Garage Spaces 3.0
Fence Invisible, Split Rail
Pool Below Ground, Heated, Outdoor Pool
Roof Type Age 8 Years or Less,Asphalt
Building
Lot Description Irregular Lot, Tree Coverage - Medium
Story Two
Foundation 1460
Sewer City Sewer/Connected
Water City Water/Connected
Level or Stories Two
Structure Type Brick/Stone,Vinyl Siding
New Construction false
Schools
School District Osseo
Others
HOA Fee Include Professional Mgmt
Read Less
Want to know what your home might be worth? Contact us for a FREE valuation!

Our team is ready to help you sell your home for the highest possible price ASAP





