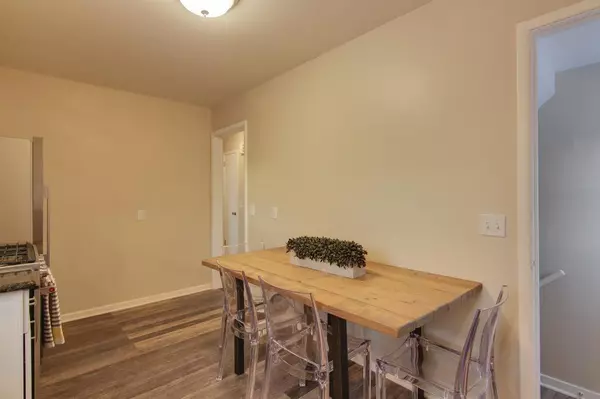$295,000
$289,900
1.8%For more information regarding the value of a property, please contact us for a free consultation.
7204 Stevens AVE Richfield, MN 55423
4 Beds
2 Baths
1,766 SqFt
Key Details
Sold Price $295,000
Property Type Single Family Home
Sub Type Single Family Residence
Listing Status Sold
Purchase Type For Sale
Square Footage 1,766 sqft
Price per Sqft $167
Subdivision Wooddale 2Nd Add
MLS Listing ID 5348285
Sold Date 01/16/20
Bedrooms 4
Full Baths 1
Three Quarter Bath 1
Year Built 1941
Annual Tax Amount $2,991
Tax Year 2019
Contingent None
Lot Size 6,534 Sqft
Acres 0.15
Lot Dimensions 127x50
Property Description
Cute newly remodeled 4 bedroom, 2 bath home with tons of charm. Home features
completely updated kitchen with new cabinets, granite counter tops, stainless
steel appliances & new flooring throughout. Also boasts new roof, new windows, new exterior paint, fresh paint, updated bathrooms and cute yard! Just minutes from downtown Richfield, parks and trails & conveniently located close to
interstate highways. A must see!
Location
State MN
County Hennepin
Zoning Residential-Single Family
Rooms
Basement Finished, Full
Dining Room Eat In Kitchen
Interior
Heating Forced Air
Cooling Central Air
Fireplace No
Appliance Dishwasher, Dryer, Freezer, Microwave, Range, Refrigerator, Washer
Exterior
Parking Features Detached
Garage Spaces 2.0
Fence Chain Link, Wood
Pool None
Roof Type Asphalt
Building
Lot Description Public Transit (w/in 6 blks), Tree Coverage - Medium
Story One and One Half
Foundation 816
Sewer City Sewer/Connected
Water City Water/Connected
Level or Stories One and One Half
Structure Type Shake Siding, Wood Siding
New Construction false
Schools
School District Richfield
Read Less
Want to know what your home might be worth? Contact us for a FREE valuation!

Our team is ready to help you sell your home for the highest possible price ASAP





