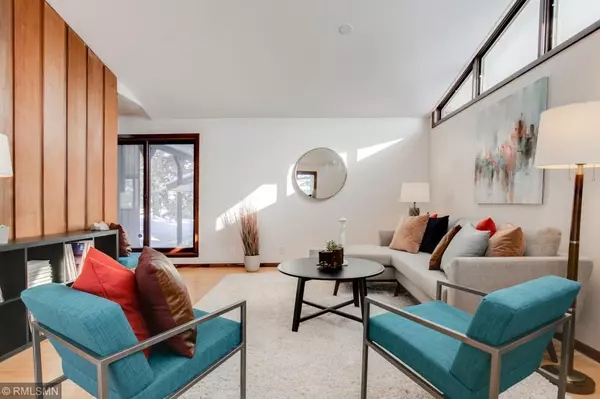$419,000
$359,900
16.4%For more information regarding the value of a property, please contact us for a free consultation.
1771 Fry ST Falcon Heights, MN 55113
3 Beds
2 Baths
1,452 SqFt
Key Details
Sold Price $419,000
Property Type Single Family Home
Sub Type Single Family Residence
Listing Status Sold
Purchase Type For Sale
Square Footage 1,452 sqft
Price per Sqft $288
Subdivision Annie L Hendricksons Acre Lts
MLS Listing ID 5485791
Sold Date 02/28/20
Bedrooms 3
Full Baths 2
Year Built 1960
Annual Tax Amount $4,436
Tax Year 2019
Contingent None
Lot Size 0.460 Acres
Acres 0.46
Lot Dimensions getting
Property Description
Offers Received--Highest and Best by Monday 12:00 Noon, Feb 17 12:00 Noon.
Rare opportunity to own this beautiful and unique mid-century modern home, located on roughly 1/2 acre
and backing up to nearly 100 acres of the U of M's agriculture fields! Expansive views and stunning
backyard sunsets just outside your floor-to-ceiling windows. The home offers an open concept living
space, vaulted ceilings, 3 large bedrooms, 2 full bathrooms, and a wide open basement ready for your
design ideas. The lower level has space for 2 additional bedrooms, 1 bathroom, family room, kitchen, and
laundry room. Finish off the space to add property value and enjoy your 5-bed/3-bath home!
Situated in the heart of the Twin Cities, you'll be 15 minutes from St. Paul and Minneapolis, and just
steps away from all the fairgrounds events.
Sellers have loved living here! Wonderful and supportive community neighborhood. Home is only
available due to job relocation. Multiple
Location
State MN
County Ramsey
Zoning Residential-Single Family
Rooms
Basement Daylight/Lookout Windows, Full, Partially Finished
Dining Room Eat In Kitchen, Living/Dining Room
Interior
Heating Forced Air
Cooling Central Air
Fireplace No
Appliance Cooktop, Dishwasher, Disposal, Dryer, Exhaust Fan, Freezer, Humidifier, Microwave, Range, Refrigerator, Washer
Exterior
Parking Features Detached, Asphalt
Garage Spaces 2.0
Fence Chain Link
Roof Type Asphalt
Building
Lot Description Public Transit (w/in 6 blks), Tree Coverage - Medium
Story One
Foundation 1452
Sewer City Sewer/Connected
Water City Water/Connected
Level or Stories One
Structure Type Cedar, Wood Siding
New Construction false
Schools
School District Roseville
Read Less
Want to know what your home might be worth? Contact us for a FREE valuation!

Our team is ready to help you sell your home for the highest possible price ASAP





