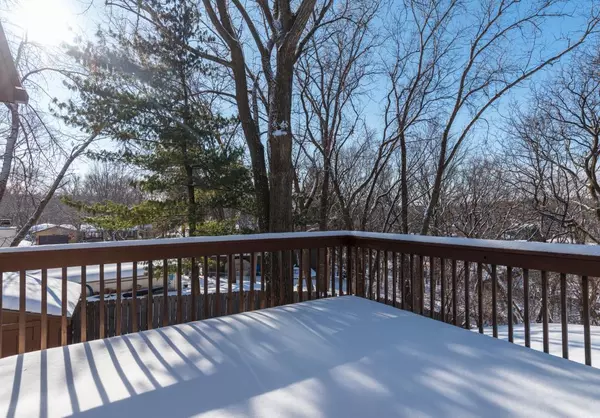$312,200
$275,000
13.5%For more information regarding the value of a property, please contact us for a free consultation.
1928 Warbler LN Saint Paul, MN 55119
4 Beds
2 Baths
2,532 SqFt
Key Details
Sold Price $312,200
Property Type Single Family Home
Sub Type Single Family Residence
Listing Status Sold
Purchase Type For Sale
Square Footage 2,532 sqft
Price per Sqft $123
Subdivision Clapp-Thomssen Battle Cr West
MLS Listing ID 5333953
Sold Date 03/26/20
Bedrooms 4
Full Baths 1
Three Quarter Bath 1
Year Built 1973
Annual Tax Amount $2,637
Tax Year 2019
Contingent None
Lot Size 0.510 Acres
Acres 0.51
Lot Dimensions 90x107x193x90x140
Property Description
If you are tired of seeing the same old rambler plan, you will be thrilled with this expanded home! The eat in kitchen is now a perfect gathering place with it's 16 x 19 size, center island, lots of natural light & walk out to deck. There is an abundance of cabinets, planning desk & steps from the garage! There is also informal dining (walkout!) adjacent to livingroom & kitchen. 3 bedrooms on one level. Upper level 3/4 bath has a walk thru to the owner's suite. Lower level is an entry door walkout complete w/4th bedroom, full bath, family room with gas burning fireplace for our gelid winter, a nice sized office w/plenty of built in cabinets, & an 8 x 14 storage room. The 4th bedroom also has a small seating area. Great panoramic views from both kitchen & the deck to open space & beyond. You will enjoy the oversize yard. So - this is not at all your typical rambler & in the heart of Battle Creek, it is a rare find. Make plans to come see this home today before it is too late!!
Location
State MN
County Ramsey
Zoning Residential-Single Family
Rooms
Basement Block, Daylight/Lookout Windows, Finished, Walkout
Dining Room Eat In Kitchen, Informal Dining Room, Living/Dining Room
Interior
Heating Forced Air
Cooling Central Air
Fireplaces Number 1
Fireplaces Type Family Room, Gas
Fireplace Yes
Appliance Dishwasher, Disposal, Dryer, Exhaust Fan, Microwave, Range, Refrigerator, Washer
Exterior
Parking Features Attached Garage, Concrete, Garage Door Opener, Insulated Garage
Garage Spaces 2.0
Fence Chain Link
Pool None
Roof Type Asphalt
Building
Lot Description Public Transit (w/in 6 blks), Irregular Lot, Tree Coverage - Medium
Story One
Foundation 1409
Sewer City Sewer/Connected
Water City Water/Connected
Level or Stories One
Structure Type Vinyl Siding
New Construction false
Schools
School District St. Paul
Read Less
Want to know what your home might be worth? Contact us for a FREE valuation!

Our team is ready to help you sell your home for the highest possible price ASAP





