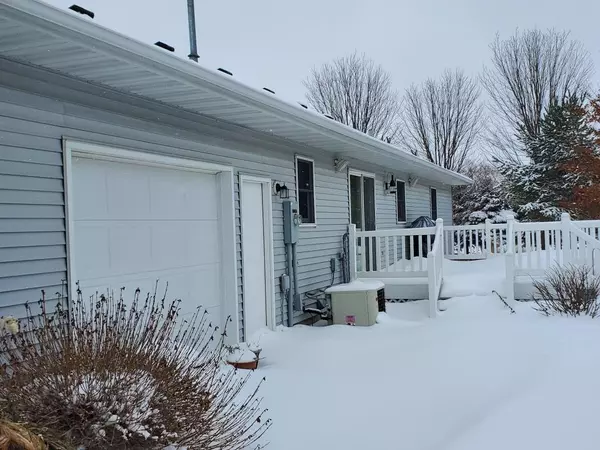$219,900
$219,900
For more information regarding the value of a property, please contact us for a free consultation.
509 W Main ST Brownsdale, MN 55918
4 Beds
3 Baths
2,914 SqFt
Key Details
Sold Price $219,900
Property Type Single Family Home
Sub Type Single Family Residence
Listing Status Sold
Purchase Type For Sale
Square Footage 2,914 sqft
Price per Sqft $75
Subdivision Akkerman 2Nd Add
MLS Listing ID 5483595
Sold Date 04/01/20
Bedrooms 4
Full Baths 1
Half Baths 1
Three Quarter Bath 1
Year Built 2000
Annual Tax Amount $2,828
Tax Year 2019
Contingent None
Lot Size 0.650 Acres
Acres 0.65
Lot Dimensions 210x135
Property Description
Lovely Brownsdale! This 4 bed, 3 bath Ranch built in 2000 offers all you need. Open kitchen, dining floor plan w/ gas FP in LR and main floor laundry. Mstr En Suite w/whirlpool bath, double sinks and built-ins. 2nd main floor bedroom has w/in closet. Two more bedrooms on LL w/ egress, another kitchen area and a 3/4 bath. Speaker system throughout the house. Attached heated/cooled large 2 stall garage with drain and 3rd door for mower. Composite decking with gas line to grill outdoors. Very well built home on beautiful treed lot on the edge of town.
Location
State MN
County Mower
Zoning Residential-Single Family
Rooms
Basement Finished, Full, Partially Finished
Dining Room Kitchen/Dining Room, Living/Dining Room
Interior
Heating Forced Air
Cooling Central Air
Fireplaces Number 1
Fireplaces Type Gas, Living Room
Fireplace Yes
Appliance Dishwasher, Disposal, Dryer, Microwave, Range, Refrigerator, Washer
Exterior
Parking Features Attached Garage, Concrete, Garage Door Opener, Heated Garage, Insulated Garage
Garage Spaces 2.0
Fence None
Roof Type Asphalt
Building
Lot Description Tree Coverage - Medium
Story One
Foundation 1514
Sewer City Sewer/Connected
Water City Water/Connected
Level or Stories One
Structure Type Steel Siding
New Construction false
Schools
School District Hayfield
Read Less
Want to know what your home might be worth? Contact us for a FREE valuation!

Our team is ready to help you sell your home for the highest possible price ASAP





