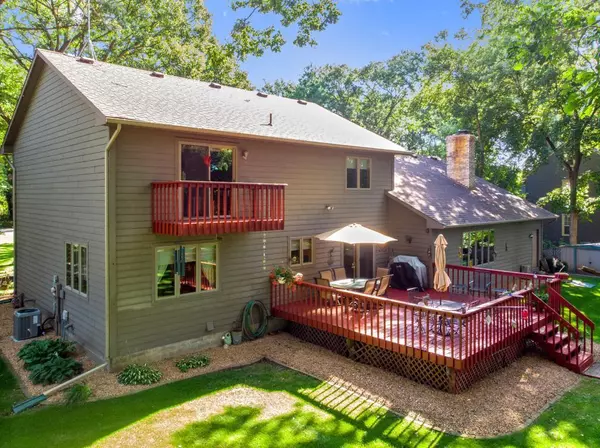$382,150
$399,000
4.2%For more information regarding the value of a property, please contact us for a free consultation.
19561 180th AVE NW Big Lake, MN 55309
3 Beds
4 Baths
3,546 SqFt
Key Details
Sold Price $382,150
Property Type Single Family Home
Sub Type Single Family Residence
Listing Status Sold
Purchase Type For Sale
Square Footage 3,546 sqft
Price per Sqft $107
Subdivision Sleepy Hollow South
MLS Listing ID 5433539
Sold Date 06/12/20
Bedrooms 3
Full Baths 1
Half Baths 1
Three Quarter Bath 2
Year Built 1990
Annual Tax Amount $3,806
Tax Year 2019
Contingent None
Lot Size 0.730 Acres
Acres 0.73
Lot Dimensions 98x253x248x137
Property Description
Gorgeous Mississippi River retreat; two story home with oversized rooms on a level .73 acres with 137' of river frontage. The spacious main level features a large kitchen and two living areas. A large deck off the kitchen/dining area overlooks a nicely landscaped back yard with mature trees, perennial gardens and spectacular river views. The upper level features 3 bedrooms on the same level. Spacious master bedroom with private bath, walk-in closet and private deck. The lower level offers you more living options: Rec room, sauna to relax in, den that could be converted to 4th bedroom and ¾ bath. Insulated 3 stall garage with additional 12x18 workshop. You can even load the fireplace from this space, eliminating the need to bring wood inside. Monticello Schools. NorthStar Commuter Line less than 10 minutes away!
Location
State MN
County Sherburne
Zoning Residential-Single Family
Body of Water Mississippi River
Rooms
Basement Block, Drain Tiled, Finished, Full
Dining Room Kitchen/Dining Room
Interior
Heating Forced Air
Cooling Central Air
Fireplaces Number 1
Fireplaces Type Family Room, Wood Burning
Fireplace Yes
Appliance Air-To-Air Exchanger, Cooktop, Dishwasher, Disposal, Dryer, Exhaust Fan, Water Filtration System, Refrigerator, Trash Compactor, Wall Oven, Washer, Water Softener Owned
Exterior
Parking Features Attached Garage, Concrete, Garage Door Opener, Insulated Garage
Garage Spaces 3.0
Waterfront Description River Front, River View
View Y/N River
View River
Roof Type Asphalt
Building
Lot Description Tree Coverage - Medium
Story Two
Foundation 1050
Sewer Mound Septic
Water Well
Level or Stories Two
Structure Type Fiber Cement
New Construction false
Schools
School District Monticello
Read Less
Want to know what your home might be worth? Contact us for a FREE valuation!

Our team is ready to help you sell your home for the highest possible price ASAP





