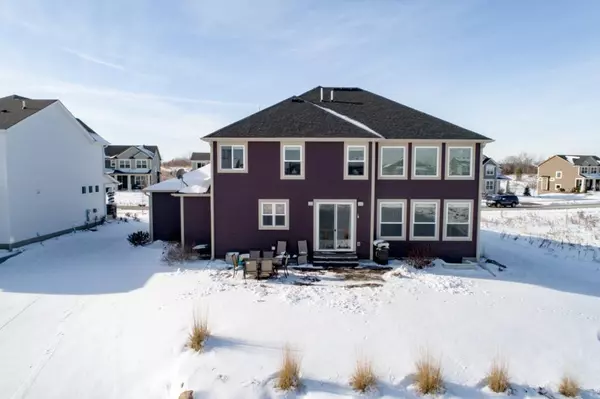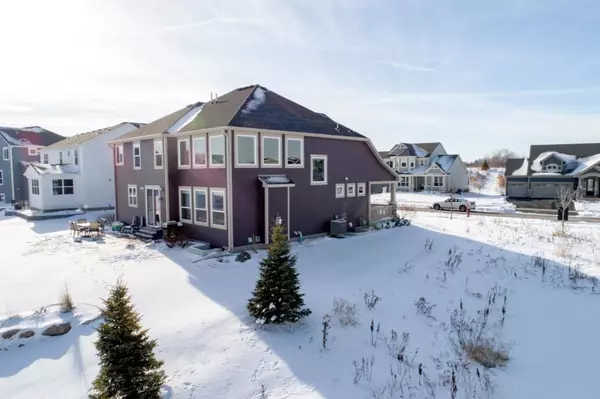$496,500
$508,575
2.4%For more information regarding the value of a property, please contact us for a free consultation.
4211 Zoebella WAY Victoria, MN 55318
4 Beds
4 Baths
3,264 SqFt
Key Details
Sold Price $496,500
Property Type Single Family Home
Sub Type Single Family Residence
Listing Status Sold
Purchase Type For Sale
Square Footage 3,264 sqft
Price per Sqft $152
Subdivision Chevalle 17Th Add
MLS Listing ID 5352995
Sold Date 02/28/20
Bedrooms 4
Full Baths 2
Half Baths 1
Three Quarter Bath 1
HOA Fees $49/qua
Year Built 2016
Annual Tax Amount $6,201
Tax Year 2019
Contingent None
Lot Size 0.270 Acres
Acres 0.27
Lot Dimensions 70 x 148 x 96 x 145
Property Description
Welcome to this beautifully upgraded and customized home in the high-demand Chevalle neighborhood. You will love the main floor with it's chef's kitchen and butler's pantry that is finished with granite counter tops, stainless steel appliances and a large center island. The kitchen leads to a dramatic two-story living room with a gas burning fireplace. Stamped concrete patio in the backyard. Four bedrooms upstairs with a bonus loft space. Seller's upgraded the loft space to include a 3/4 bath! Large owner's suite / ensuite bathroom with a walk-in shower and views of the pond in the backyard. Plenty of space in the basement to add a 5th or 6th bedroom and a 5th bathroom. Insualted garage with parking for 4! Many more upgrades throughout. The home includes access to Lake Bavaria. Great location with parks and trails nearby and just minutes away from downtown Victoria and Chaska. Must see to appreciate all this home has to offer.
Location
State MN
County Carver
Zoning Residential-Single Family
Body of Water Bavaria
Rooms
Basement Drain Tiled, Egress Window(s), Full, Concrete, Sump Pump, Unfinished
Dining Room Breakfast Area, Eat In Kitchen, Informal Dining Room, Separate/Formal Dining Room
Interior
Heating Forced Air
Cooling Central Air
Fireplaces Number 1
Fireplaces Type Gas, Living Room
Fireplace Yes
Appliance Air-To-Air Exchanger, Dishwasher, Disposal, Dryer, Microwave, Range, Refrigerator, Washer
Exterior
Parking Features Attached Garage, Asphalt, Garage Door Opener, Insulated Garage, Tandem
Garage Spaces 4.0
Waterfront Description Association Access, Dock
Roof Type Age 8 Years or Less, Asphalt
Building
Story Two
Foundation 2194
Sewer City Sewer/Connected
Water City Water/Connected
Level or Stories Two
Structure Type Brick/Stone, Fiber Cement
New Construction false
Schools
School District Eastern Carver County Schools
Others
HOA Fee Include Dock, Professional Mgmt, Shared Amenities
Read Less
Want to know what your home might be worth? Contact us for a FREE valuation!

Our team is ready to help you sell your home for the highest possible price ASAP





