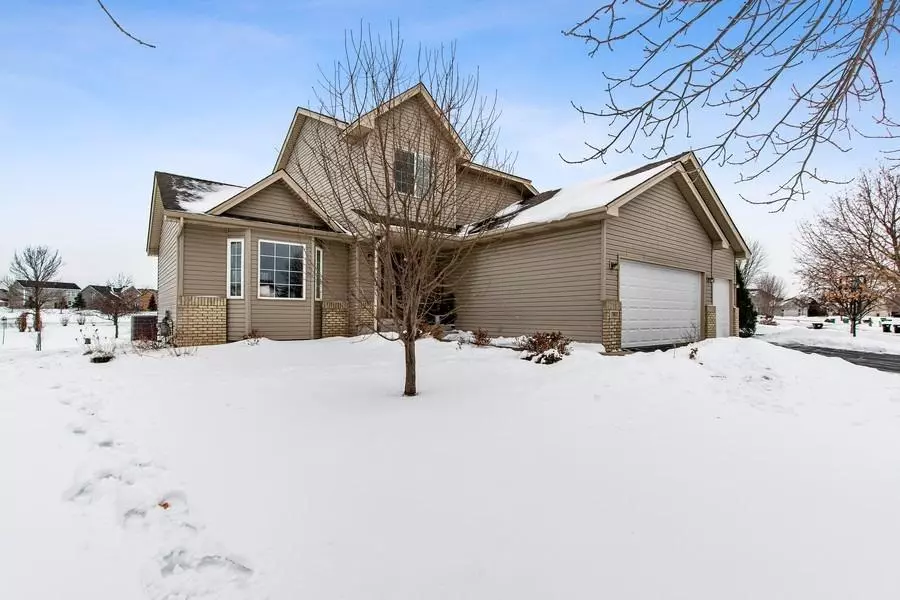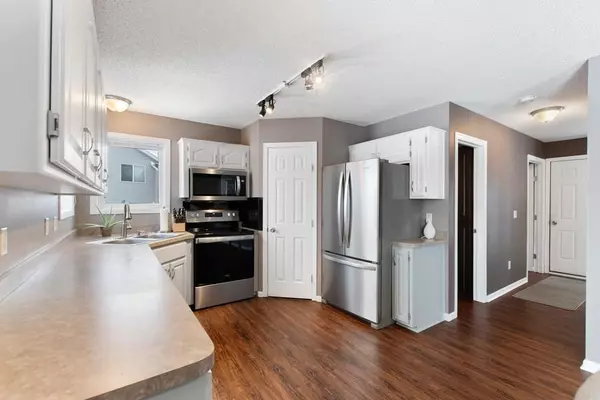$302,000
$299,900
0.7%For more information regarding the value of a property, please contact us for a free consultation.
7811 Palmgren AVE NE Otsego, MN 55330
4 Beds
3 Baths
2,437 SqFt
Key Details
Sold Price $302,000
Property Type Single Family Home
Sub Type Single Family Residence
Listing Status Sold
Purchase Type For Sale
Square Footage 2,437 sqft
Price per Sqft $123
Subdivision Pheasant Ridge
MLS Listing ID 5350982
Sold Date 03/25/20
Bedrooms 4
Full Baths 1
Half Baths 1
Three Quarter Bath 1
Year Built 2000
Annual Tax Amount $3,158
Tax Year 2019
Contingent None
Lot Size 0.390 Acres
Acres 0.39
Lot Dimensions 100X257X30X256
Property Description
Welcome Home! This beautiful 4BR, 3BA home features new appliances, new LL dry bar, updated woodwork w/fresh paint. Main level is bright & open w/vaulted ceilings & gorgeous luxury vinyl flooring. 3 BRs conveniently located on one level. Spacious LL family room is ideal for entertaining. Additional LL BR & BA for family or guests. Relax on the deck overlooking the large backyard. Recent updates: 6 panel doors, toilets, water heater, washer, dryer, & in-ground sprinkler. Garage has gas hook up for heater. Enjoy the nearby parks & walking trails. A must see!
Location
State MN
County Wright
Zoning Residential-Single Family
Rooms
Basement Daylight/Lookout Windows, Drain Tiled, Finished, Full, Concrete, Sump Pump
Dining Room Informal Dining Room, Kitchen/Dining Room
Interior
Heating Forced Air
Cooling Central Air
Fireplace No
Appliance Dishwasher, Disposal, Dryer, Exhaust Fan, Freezer, Microwave, Range, Refrigerator, Washer
Exterior
Parking Features Attached Garage, Asphalt, Garage Door Opener
Garage Spaces 3.0
Fence None
Pool None
Roof Type Asphalt,Pitched
Building
Lot Description Irregular Lot, Tree Coverage - Light
Story Modified Two Story
Foundation 954
Sewer City Sewer/Connected
Water City Water/Connected
Level or Stories Modified Two Story
Structure Type Brick/Stone,Vinyl Siding
New Construction false
Schools
School District Elk River
Read Less
Want to know what your home might be worth? Contact us for a FREE valuation!

Our team is ready to help you sell your home for the highest possible price ASAP





