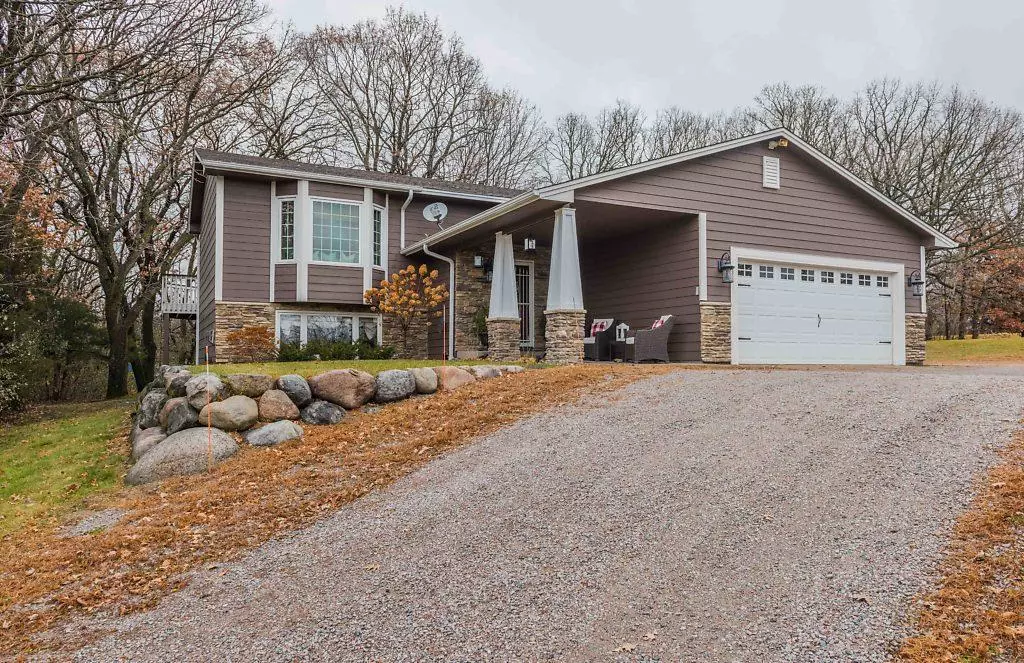$285,000
$299,900
5.0%For more information regarding the value of a property, please contact us for a free consultation.
16272 230th AVE NW Orrock Twp, MN 55330
2 Beds
2 Baths
1,407 SqFt
Key Details
Sold Price $285,000
Property Type Single Family Home
Sub Type Single Family Residence
Listing Status Sold
Purchase Type For Sale
Square Footage 1,407 sqft
Price per Sqft $202
Subdivision Sherburne Woods Second Add
MLS Listing ID 5334470
Sold Date 02/11/20
Bedrooms 2
Full Baths 1
Three Quarter Bath 1
Year Built 1989
Annual Tax Amount $3,158
Tax Year 2019
Contingent None
Lot Size 2.710 Acres
Acres 2.71
Lot Dimensions 266x369x465x322
Property Description
Beautiful secluded setting and views on 2.71 acres~Tree lined driveway leads to the attractive front entryway with a covered porch and pillars~The home has been remodeled to include a custom kitchen with antiqued cabinets, stainless appliances & center island~The dining area is spacious & leads out to a 2 tiered deck and wooded back yard~There are hardwood floors throughout these areas~The living room features a window seat & bay window that was added during the remodeling~The main bath was extensively remodeled to include a ceramic bath and floor, custom vanity and sink~There are two bedrooms that complete this level~The cozy lower level family room has tongue-n-groove wood walls & a walkout to the yard~A gas fireplace keeps you warm in the winter months~There are two additional bedrooms framed in on this level ready to be finished~ A 3/4 bath is installed but needs finishing touches~There is a separate 3 car garage and an attached 2 car~The roof & gutters were new in 2016~Rare find!
Location
State MN
County Sherburne
Zoning Residential-Single Family
Rooms
Basement Daylight/Lookout Windows, Drain Tiled, Egress Window(s), Finished, Full, Walkout
Dining Room Kitchen/Dining Room
Interior
Heating Forced Air
Cooling Ductless Mini-Split
Fireplaces Number 1
Fireplaces Type Family Room, Gas
Fireplace Yes
Appliance Dishwasher, Dryer, Humidifier, Range, Refrigerator, Washer, Water Softener Owned
Exterior
Parking Features Attached Garage, Detached, Gravel, Garage Door Opener
Garage Spaces 5.0
Roof Type Age 8 Years or Less, Asphalt, Pitched
Building
Lot Description Tree Coverage - Heavy
Story Split Entry (Bi-Level)
Foundation 1000
Sewer Private Sewer
Water Well
Level or Stories Split Entry (Bi-Level)
Structure Type Brick/Stone, Fiber Board
New Construction false
Schools
School District Big Lake
Read Less
Want to know what your home might be worth? Contact us for a FREE valuation!

Our team is ready to help you sell your home for the highest possible price ASAP





