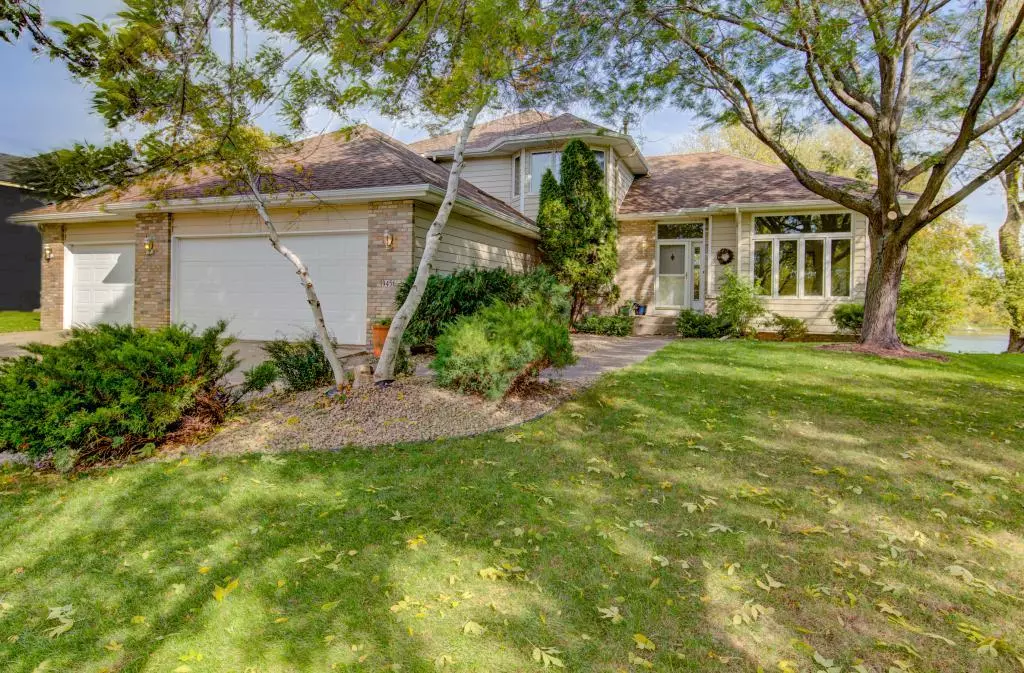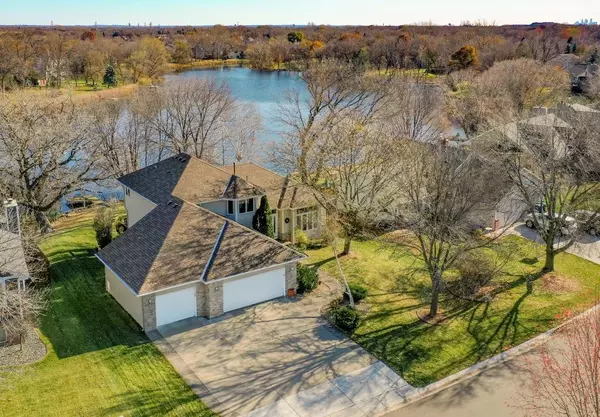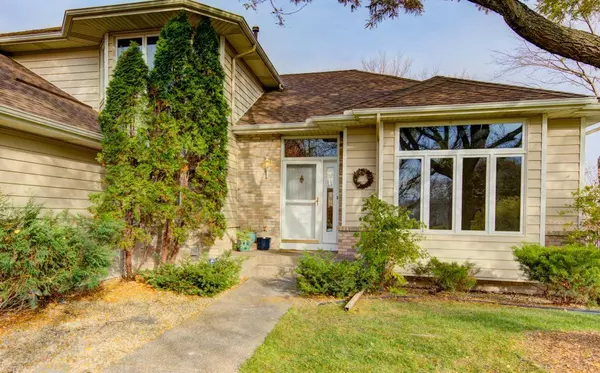$475,000
$489,900
3.0%For more information regarding the value of a property, please contact us for a free consultation.
9456 Rosewood LN N Maple Grove, MN 55369
6 Beds
4 Baths
3,629 SqFt
Key Details
Sold Price $475,000
Property Type Single Family Home
Sub Type Single Family Residence
Listing Status Sold
Purchase Type For Sale
Square Footage 3,629 sqft
Price per Sqft $130
Subdivision Regans Teal Lake Estates
MLS Listing ID 5328293
Sold Date 01/10/20
Bedrooms 6
Full Baths 2
Three Quarter Bath 2
Year Built 1993
Annual Tax Amount $6,171
Tax Year 2019
Contingent None
Lot Size 0.620 Acres
Acres 0.62
Lot Dimensions 94x363x55x365
Property Description
High demand Teal Lake Estates opportunity! This 6 bedroom, 4 bath home offers over 3,600 finished square feet on Teal Lake! Updates include new paint, carpet, stainless steel kitchen appliances, REAL hardwood floors, Renewal by Andersen Windows, exterior siding and roof and more! Features included a huge kitchen for entertaining with a great room feel throughout the home. Views overlook the large backyard and Teal Lake! There is no shortage of natural light with the transom windows and high ceilings. Your master suite includes a walk-in closet, private bath, bay window views of the lake and lots of storage! The lower level is a walk-out design and offers wet-bar, built-ins and access to the patio wired for hot tub! The garage is oversized to fit FULL SIZE vehicles/boats/toys etc.! You also enjoy award winning schools and great location for commuting/shopping/weekend access to points north and Elm Creek Park Reserve (swimming, hiking, biking, winter sports). This is a must see!
Location
State MN
County Hennepin
Zoning Residential-Single Family
Rooms
Basement Block, Drain Tiled, Egress Window(s), Finished, Full, Sump Pump, Walkout
Dining Room Breakfast Area, Eat In Kitchen, Informal Dining Room, Kitchen/Dining Room
Interior
Heating Forced Air
Cooling Central Air
Fireplaces Number 2
Fireplace Yes
Appliance Air-To-Air Exchanger, Dishwasher, Disposal, Dryer, Microwave, Range, Refrigerator, Washer, Water Softener Owned
Exterior
Parking Features Attached Garage, Concrete, Garage Door Opener, Insulated Garage
Garage Spaces 3.0
Fence Invisible
Pool None
Waterfront Description Pond
Roof Type Age 8 Years or Less,Asphalt,Pitched
Building
Lot Description Public Transit (w/in 6 blks), Tree Coverage - Medium
Story Modified Two Story
Foundation 1454
Sewer City Sewer/Connected
Water City Water/Connected
Level or Stories Modified Two Story
Structure Type Brick/Stone,Vinyl Siding
New Construction false
Schools
School District Osseo
Read Less
Want to know what your home might be worth? Contact us for a FREE valuation!

Our team is ready to help you sell your home for the highest possible price ASAP





