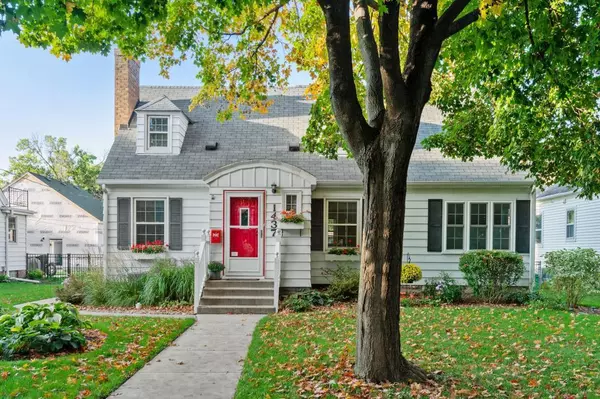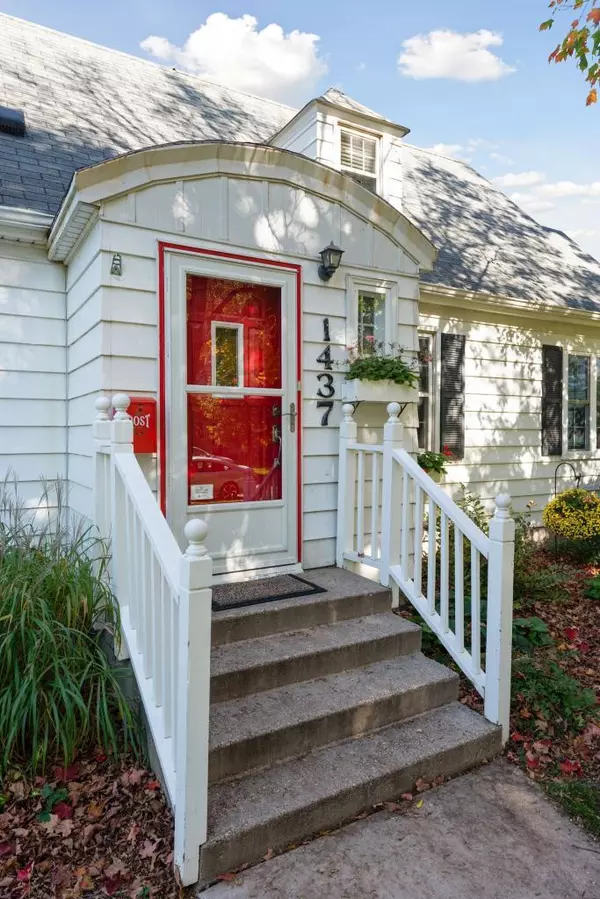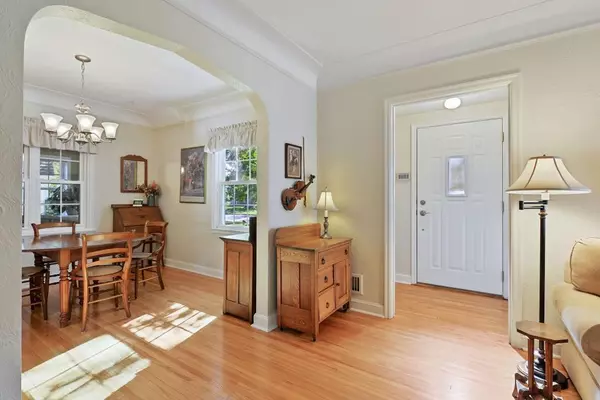$397,500
$405,000
1.9%For more information regarding the value of a property, please contact us for a free consultation.
1437 Iowa AVE W Falcon Heights, MN 55108
3 Beds
3 Baths
2,336 SqFt
Key Details
Sold Price $397,500
Property Type Single Family Home
Sub Type Single Family Residence
Listing Status Sold
Purchase Type For Sale
Square Footage 2,336 sqft
Price per Sqft $170
Subdivision Northome
MLS Listing ID 5320083
Sold Date 02/26/20
Bedrooms 3
Full Baths 1
Three Quarter Bath 2
Year Built 1937
Annual Tax Amount $3,318
Tax Year 2019
Contingent None
Lot Size 6,098 Sqft
Acres 0.14
Lot Dimensions 50x126
Property Description
This lovingly cared for Falcon Heights home is move in ready! Approaching the property you will find a beautifully manicured, fully fenced yard and a rare two car garage. Inside is a balance of original charm mixed with modern improvements. A large addition to this home allowed for an ample kitchen with plenty of storage and workspace. The cozy sunroom located off the kitchen is the perfect place to enjoy morning coffee and start your day! A large owner's retreat is upstairs and features a private ensuite bathroom and walk-in closet. The lower level provides more finished living space, a 3/4 bathroom, and an oversized workshop room with egress window. Convenient access to restaurants, shops, Como Park, the Minnesota State Fair, Rosedale shopping center, and more!
Location
State MN
County Ramsey
Zoning Residential-Single Family
Rooms
Basement Block, Daylight/Lookout Windows, Drain Tiled, Egress Window(s), Full, Partially Finished, Sump Pump
Dining Room Separate/Formal Dining Room
Interior
Heating Forced Air
Cooling Central Air
Fireplaces Number 1
Fireplaces Type Living Room
Fireplace Yes
Appliance Dishwasher, Dryer, Microwave, Range, Refrigerator, Washer
Exterior
Parking Features Detached, Concrete
Garage Spaces 2.0
Fence Chain Link
Roof Type Asphalt
Building
Story One and One Half
Foundation 953
Sewer City Sewer/Connected
Water City Water/Connected
Level or Stories One and One Half
Structure Type Steel Siding
New Construction false
Schools
School District Roseville
Read Less
Want to know what your home might be worth? Contact us for a FREE valuation!

Our team is ready to help you sell your home for the highest possible price ASAP





