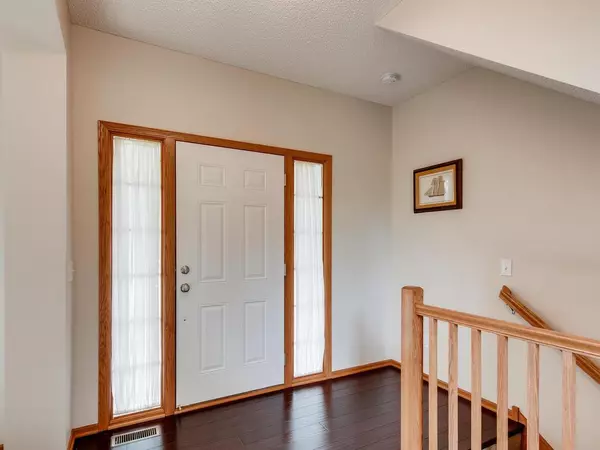$333,500
$339,000
1.6%For more information regarding the value of a property, please contact us for a free consultation.
2056 Cobblestone DR Cologne, MN 55322
3 Beds
3 Baths
2,240 SqFt
Key Details
Sold Price $333,500
Property Type Single Family Home
Sub Type Single Family Residence
Listing Status Sold
Purchase Type For Sale
Square Footage 2,240 sqft
Price per Sqft $148
Subdivision Village At Cologne
MLS Listing ID 5316200
Sold Date 11/22/19
Bedrooms 3
Full Baths 2
Half Baths 1
HOA Fees $37/ann
Year Built 2006
Annual Tax Amount $4,166
Tax Year 2019
Contingent None
Lot Size 0.340 Acres
Acres 0.34
Lot Dimensions 91x186x70x12x153x13
Property Description
Wonderfully kept one-owner home on large corner lot w/ nice trees. The main floor offers spacious kitchen & dining room w/ bamboo wood flooring, great room w/ 2 story ceiling & gas frplc, living or formal dining rm, main floor laundry & 1/2 bath. Upstairs offers a large master suite w/ vaulted ceilings, full private master bath & double sinks & large walk-in closet. You will also find a large loft, 2 additional bedrooms & another full bathroom. Notice the 6 panel doors, 2 story wall of windows, Hunter Douglas Blinds, ample kitchen cabinets & tile backsplash, newer Stainless Steel appliances ++ Enjoy relaxing on the front porch or on the stamped concrete patio out back. Schools, parks and community center just a short walk away.
Location
State MN
County Carver
Zoning Residential-Single Family
Rooms
Basement Drain Tiled, Egress Window(s), Full, Concrete, Sump Pump
Dining Room Informal Dining Room, Separate/Formal Dining Room
Interior
Heating Forced Air
Cooling Central Air
Fireplaces Number 1
Fireplaces Type Family Room, Gas
Fireplace Yes
Appliance Air-To-Air Exchanger, Dishwasher, Dryer, Humidifier, Microwave, Range, Refrigerator, Washer, Water Softener Owned
Exterior
Parking Features Attached Garage, Asphalt, Garage Door Opener
Garage Spaces 3.0
Fence None
Pool None
Roof Type Age Over 8 Years, Asphalt, Pitched
Building
Lot Description Corner Lot, Tree Coverage - Medium
Story Two
Foundation 1015
Sewer City Sewer/Connected
Water City Water/Connected
Level or Stories Two
Structure Type Brick/Stone, Fiber Cement, Metal Siding
New Construction false
Schools
School District Central
Others
HOA Fee Include Professional Mgmt, Shared Amenities
Read Less
Want to know what your home might be worth? Contact us for a FREE valuation!

Our team is ready to help you sell your home for the highest possible price ASAP





