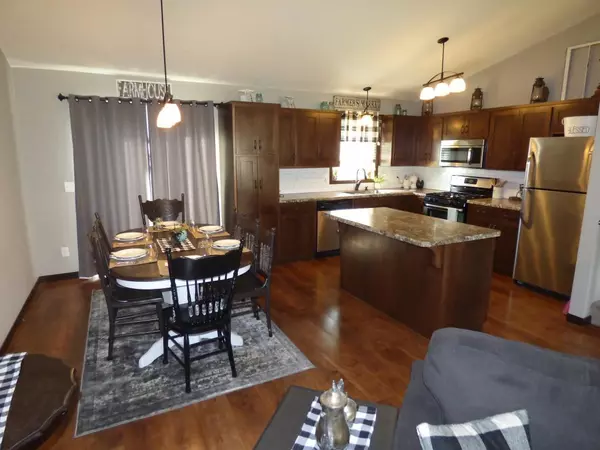$255,000
$255,000
For more information regarding the value of a property, please contact us for a free consultation.
1414 Osauka RD NE Sauk Rapids, MN 56379
4 Beds
3 Baths
2,394 SqFt
Key Details
Sold Price $255,000
Property Type Single Family Home
Sub Type Single Family Residence
Listing Status Sold
Purchase Type For Sale
Square Footage 2,394 sqft
Price per Sqft $106
Subdivision Park View Estates
MLS Listing ID 5297730
Sold Date 11/15/19
Bedrooms 4
Full Baths 1
Three Quarter Bath 2
Year Built 2015
Annual Tax Amount $3,714
Tax Year 2019
Contingent None
Lot Size 10,018 Sqft
Acres 0.23
Lot Dimensions 77x133
Property Description
Here is your chance to get into an almost new home for a fraction of the cost! This Basswood II Model 4 level home boasts almost 2400 square feet with 4 bedrooms, 3 bathrooms. 3 same floor bedrooms with a master en-suite in the upper level, along with another full bath. Modern finishes include Brenny Custom Cabinets in Rustic Maple, Pergo flooring, undermount sink, and Stainless steel appliances. Two large family rooms, and a 3rd level walkout that could be used as a daycare or a mother-in-law suite or a pretty awesome game/family room. Excellent location, close to schools, parks, splash pad, grocery stores, restaurants, and highway access. Fully fenced-in backyard, lush green grass and room to play! This one won't last long, so come see your new home!
Location
State MN
County Benton
Zoning Residential-Single Family
Rooms
Basement Daylight/Lookout Windows, Finished, Full, Sump Pump, Walkout
Dining Room Breakfast Area, Eat In Kitchen, Kitchen/Dining Room
Interior
Heating Forced Air
Cooling Central Air
Fireplace No
Appliance Air-To-Air Exchanger, Dishwasher, Dryer, Microwave, Range, Refrigerator, Washer
Exterior
Parking Features Attached Garage, Asphalt, Insulated Garage
Garage Spaces 3.0
Fence Chain Link, Full
Roof Type Age 8 Years or Less, Asphalt
Building
Story Four or More Level Split
Foundation 1344
Sewer City Sewer/Connected
Water City Water/Connected
Level or Stories Four or More Level Split
Structure Type Brick/Stone, Shake Siding, Vinyl Siding
New Construction false
Schools
School District Sauk Rapids-Rice
Read Less
Want to know what your home might be worth? Contact us for a FREE valuation!

Our team is ready to help you sell your home for the highest possible price ASAP





