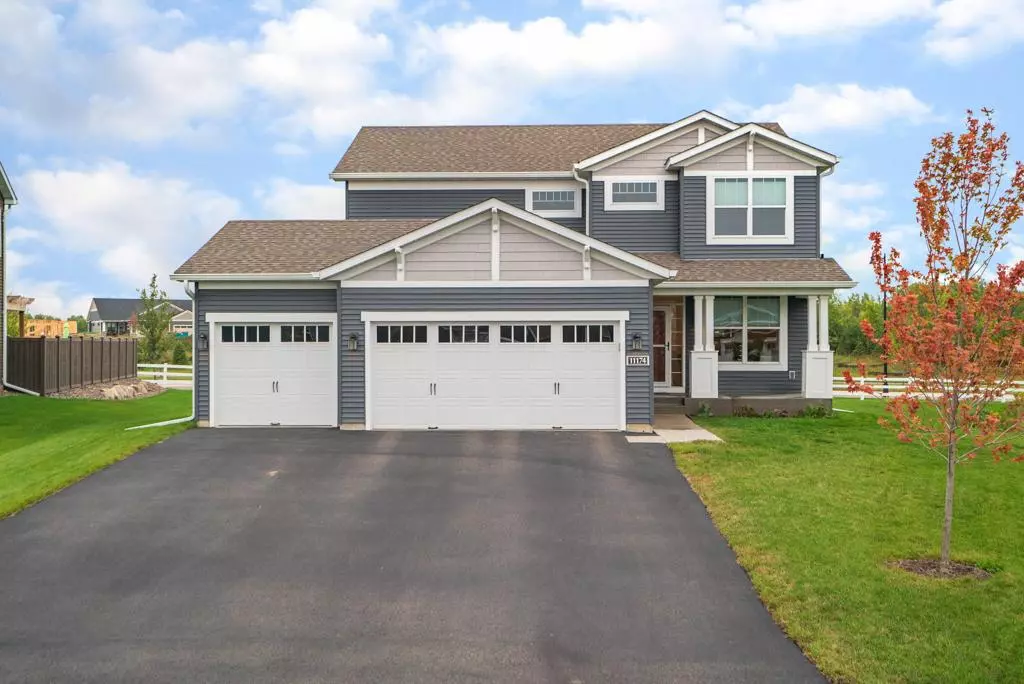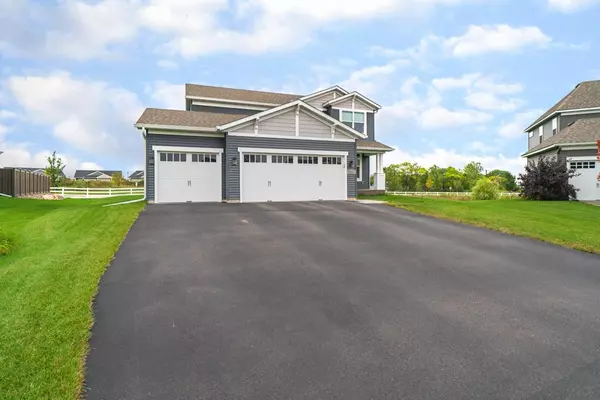$413,000
$419,900
1.6%For more information regarding the value of a property, please contact us for a free consultation.
11174 4th ST N Lake Elmo, MN 55042
4 Beds
3 Baths
2,390 SqFt
Key Details
Sold Price $413,000
Property Type Single Family Home
Sub Type Single Family Residence
Listing Status Sold
Purchase Type For Sale
Square Footage 2,390 sqft
Price per Sqft $172
Subdivision Hunters Crossing 1St Add
MLS Listing ID 5292818
Sold Date 01/13/20
Bedrooms 4
Full Baths 2
Half Baths 1
HOA Fees $48/mo
Year Built 2015
Annual Tax Amount $3,716
Tax Year 2019
Contingent None
Lot Size 0.300 Acres
Acres 0.3
Lot Dimensions 140x157x47x141
Property Description
Better than new &meticulously cared for inside & out!Bright/ open 2 story on quiet culdesac lot W/ pond views o/ back. LG windows allow tons of natural light! Flex room shown as LR would also make great office or den.LG Fam rm opens to the kitch & morning room-currently shown as the dining area. Kitch offers high end gourmet SS appl, exterior vented microwave for the serious cook, huge center island, built in work space & tons of cabinet space! An entertainers dream main floor layout! Upper lvl offers 4 large bedrooms, all set up for easy ceiling fan install.Lg master bed has priv bath w/ o/sized dbl vanity, sep tub & w/in shower.Huge w/in closet. LL ready for easy finish w/an add. Bath rough in.Don't miss the mechanical upgrades & details!!Upgraded furnace w/ polarized media air cleaning & variable blower system,3 zone heat/ac, tech tube, sec sys, rail storage in garage, knock down ceilings, soft close cabinets, lg capacity washer/dryer w/steam line, custom blinds ,see feature sheet
Location
State MN
County Washington
Zoning Residential-Single Family
Rooms
Basement Daylight/Lookout Windows, Drain Tiled, Full, Sump Pump, Unfinished
Dining Room Breakfast Area, Eat In Kitchen, Informal Dining Room
Interior
Heating Forced Air
Cooling Central Air
Fireplaces Number 1
Fireplace Yes
Appliance Air-To-Air Exchanger, Dishwasher, Disposal, Dryer, Exhaust Fan, Humidifier, Microwave, Range, Refrigerator, Washer, Water Softener Owned
Exterior
Parking Features Attached Garage, Garage Door Opener, Insulated Garage
Garage Spaces 3.0
Fence None
Pool None
Roof Type Age 8 Years or Less, Asphalt
Building
Story Two
Foundation 1089
Sewer City Sewer/Connected
Water City Water/Connected
Level or Stories Two
Structure Type Vinyl Siding
New Construction false
Schools
School District Stillwater
Others
HOA Fee Include Professional Mgmt, Trash
Read Less
Want to know what your home might be worth? Contact us for a FREE valuation!

Our team is ready to help you sell your home for the highest possible price ASAP





