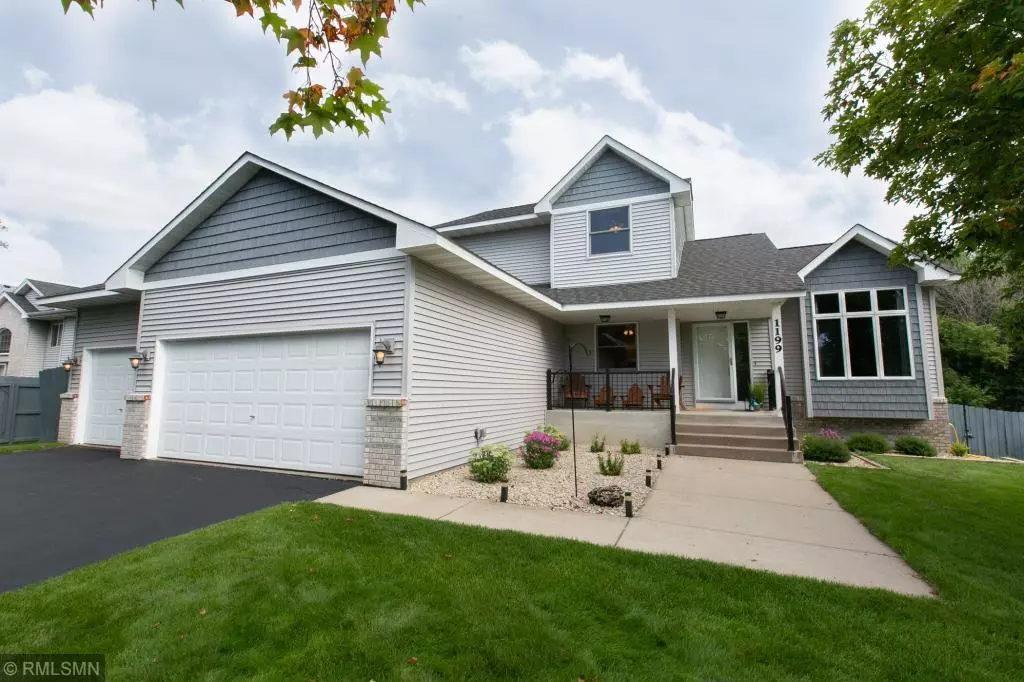$355,000
$359,900
1.4%For more information regarding the value of a property, please contact us for a free consultation.
1199 118th LN NE Blaine, MN 55434
4 Beds
4 Baths
2,656 SqFt
Key Details
Sold Price $355,000
Property Type Single Family Home
Sub Type Single Family Residence
Listing Status Sold
Purchase Type For Sale
Square Footage 2,656 sqft
Price per Sqft $133
Subdivision Eagle Creek
MLS Listing ID 5274083
Sold Date 10/25/19
Bedrooms 4
Full Baths 1
Three Quarter Bath 3
Year Built 2001
Annual Tax Amount $3,577
Tax Year 2019
Contingent None
Lot Size 0.260 Acres
Acres 0.26
Lot Dimensions 83X131X83X131
Property Description
Incredible home w/a ton of perks to love! A fenced-in yard with no one behind you on a cul de sac for starters, an irrigation system to keep the landscaping & mature trees thriving, a fire pit for those cool nights, & a 16x16 deck to extend the living space outdoors! Enter from the deck through the sliding door to the fully equipped kitchen w/gorgeous quartz & backsplash, warm laminate flooring & custom cabs, ss appliances, & plenty of storage. There's a main floor bedroom making all of the living facilities on one level for convenience & the bath has a walk-in shower. The family room has gleaming wood floors & a drop-down ceiling. The big 3 car garage has a service door, is extra-long, & insulated. The mudroom off of the garage is large & houses Whirlpool appliances. Natural sunlight streams in through the Anderson 400 series windows. The playset new last year is included as well as a large great room with 10' ceilings!
Location
State MN
County Anoka
Zoning Residential-Single Family
Rooms
Basement Block, Drain Tiled, Egress Window(s), Finished, Full, Walkout
Dining Room Kitchen/Dining Room
Interior
Heating Forced Air
Cooling Central Air
Fireplace No
Appliance Air-To-Air Exchanger, Dishwasher, Disposal, Dryer, Humidifier, Microwave, Range, Refrigerator, Washer, Water Softener Owned
Exterior
Parking Features Attached Garage, Asphalt, Garage Door Opener, Insulated Garage
Garage Spaces 3.0
Fence Full, Wood
Pool None
Roof Type Age 8 Years or Less,Asphalt
Building
Lot Description Tree Coverage - Medium
Story Modified Two Story
Foundation 1091
Sewer City Sewer/Connected
Water City Water/Connected
Level or Stories Modified Two Story
Structure Type Brick/Stone,Vinyl Siding
New Construction false
Schools
School District Anoka-Hennepin
Read Less
Want to know what your home might be worth? Contact us for a FREE valuation!

Our team is ready to help you sell your home for the highest possible price ASAP





