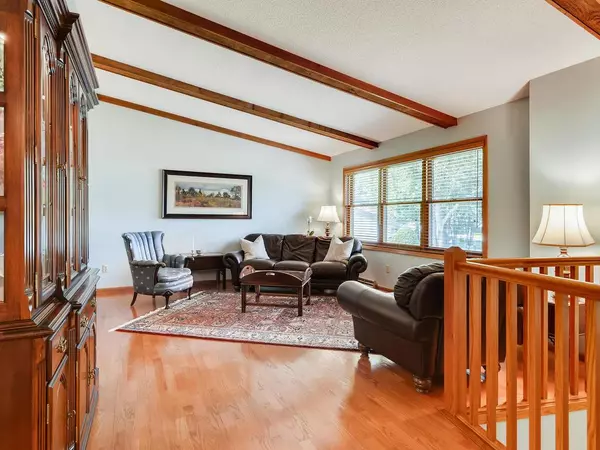$435,000
$400,000
8.8%For more information regarding the value of a property, please contact us for a free consultation.
2028 Garden AVE Falcon Heights, MN 55113
3 Beds
3 Baths
2,355 SqFt
Key Details
Sold Price $435,000
Property Type Single Family Home
Sub Type Single Family Residence
Listing Status Sold
Purchase Type For Sale
Square Footage 2,355 sqft
Price per Sqft $184
Subdivision Falcon Woods 3
MLS Listing ID 5271558
Sold Date 09/25/19
Bedrooms 3
Full Baths 1
Three Quarter Bath 2
Year Built 1984
Annual Tax Amount $5,504
Tax Year 2019
Contingent None
Lot Size 0.380 Acres
Acres 0.38
Lot Dimensions 65x176
Property Description
This one is move-in ready! Nestled away on a large lot; this one owner home has been extensively updated & lovingly maintained. The kitchen features cherry shaker cabinets, integrated appliances, ample granite countertops & 3 large windows overlooking the wooded backyard. Vaulted ceilings w/wooden beams can be found in the LR & DR. No cabin? No problem! Enjoy your very own cabin inspired 4 season porch located just off the dining room; complete w/gas stove. The lower level FR with a walkout is the perfect spot to gather. This generous room has plenty of space to lounge & entertain. The private backyard is a dream! A large paver patio can accommodate gatherings big or small & the screened porch provides a serene spot to enjoy the gardens. The gardens were designed by master gardener & former Pioneer Press columnist, Marjorie Hols & feature low maintenance MN native perennials. In-ground irrigation will keep your flowers and lawn lawn looking lush & green all summer long!
Location
State MN
County Ramsey
Zoning Residential-Single Family
Rooms
Basement Daylight/Lookout Windows, Full, Concrete, Partially Finished, Walkout
Dining Room Breakfast Area, Eat In Kitchen, Living/Dining Room, Separate/Formal Dining Room
Interior
Heating Baseboard, Forced Air
Cooling Central Air
Fireplaces Number 1
Fireplaces Type Brick, Family Room, Gas
Fireplace Yes
Appliance Cooktop, Dishwasher, Dryer, Exhaust Fan, Microwave, Refrigerator, Wall Oven, Washer
Exterior
Parking Features Attached Garage, Concrete, Garage Door Opener
Garage Spaces 2.0
Fence None
Roof Type Age 8 Years or Less,Asphalt
Building
Lot Description Tree Coverage - Medium
Story Split Entry (Bi-Level)
Foundation 1308
Sewer City Sewer/Connected
Water City Water/Connected
Level or Stories Split Entry (Bi-Level)
Structure Type Brick/Stone,Stucco
New Construction false
Schools
School District Roseville
Read Less
Want to know what your home might be worth? Contact us for a FREE valuation!

Our team is ready to help you sell your home for the highest possible price ASAP





