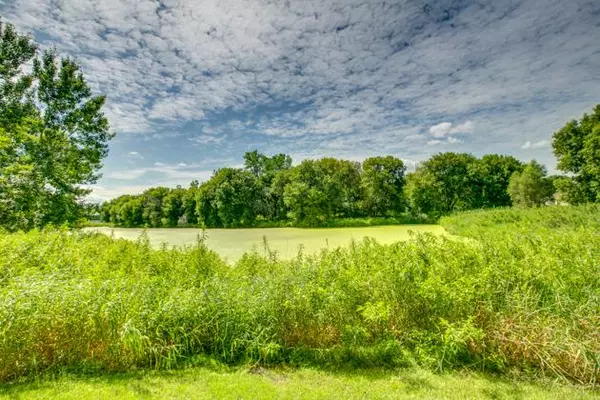$185,000
$175,000
5.7%For more information regarding the value of a property, please contact us for a free consultation.
12084 Yellow Pine ST NW Coon Rapids, MN 55448
2 Beds
2 Baths
1,162 SqFt
Key Details
Sold Price $185,000
Property Type Townhouse
Sub Type Townhouse Side x Side
Listing Status Sold
Purchase Type For Sale
Square Footage 1,162 sqft
Price per Sqft $159
Subdivision Cic 87 Scotchwood Add
MLS Listing ID 5276097
Sold Date 09/16/19
Bedrooms 2
Full Baths 1
Half Baths 1
HOA Fees $224/mo
Year Built 1994
Annual Tax Amount $1,541
Tax Year 2019
Contingent None
Lot Size 6,098 Sqft
Acres 0.14
Lot Dimensions 88x91x27x80x48
Property Description
You will love this move in ready end unit with views of nature instead of other townhouses! It has been lovingly maintained by the same owners for over 7 years, and now its time for someone else to write their own story! The water heater, furnace, AC, patio door and appliances have all been updated, so don't worry about those :) The gas fireplace creates a cozy ambience and will keep you warm when old man winter comes back to town! The rooms are spacious, the floor plan is open and the attached garage is huge! It is in a quiet neighborhood, at the end of a dead end cul-de-sac street and has a great patio on the side of the house overlooking nature! You will not want to miss out on this one!
Location
State MN
County Anoka
Zoning Residential-Single Family
Rooms
Basement None
Dining Room Eat In Kitchen
Interior
Heating Forced Air, Fireplace(s)
Cooling Central Air
Fireplaces Number 1
Fireplaces Type Family Room, Gas
Fireplace Yes
Appliance Dishwasher, Dryer, Microwave, Range, Refrigerator, Washer
Exterior
Parking Features Attached Garage, Asphalt, Garage Door Opener
Garage Spaces 2.0
Fence None
Pool None
Waterfront Description Pond
View Y/N West
View West
Roof Type Asphalt,Pitched
Road Frontage No
Building
Story Two
Foundation 612
Sewer City Sewer/Connected
Water City Water/Connected
Level or Stories Two
Structure Type Metal Siding,Vinyl Siding
New Construction false
Schools
School District Anoka-Hennepin
Others
HOA Fee Include Hazard Insurance,Maintenance Grounds,Trash,Shared Amenities,Lawn Care
Restrictions Mandatory Owners Assoc,Rentals not Permitted,Pets - Cats Allowed,Pets - Dogs Allowed,Pets - Number Limit
Read Less
Want to know what your home might be worth? Contact us for a FREE valuation!

Our team is ready to help you sell your home for the highest possible price ASAP





