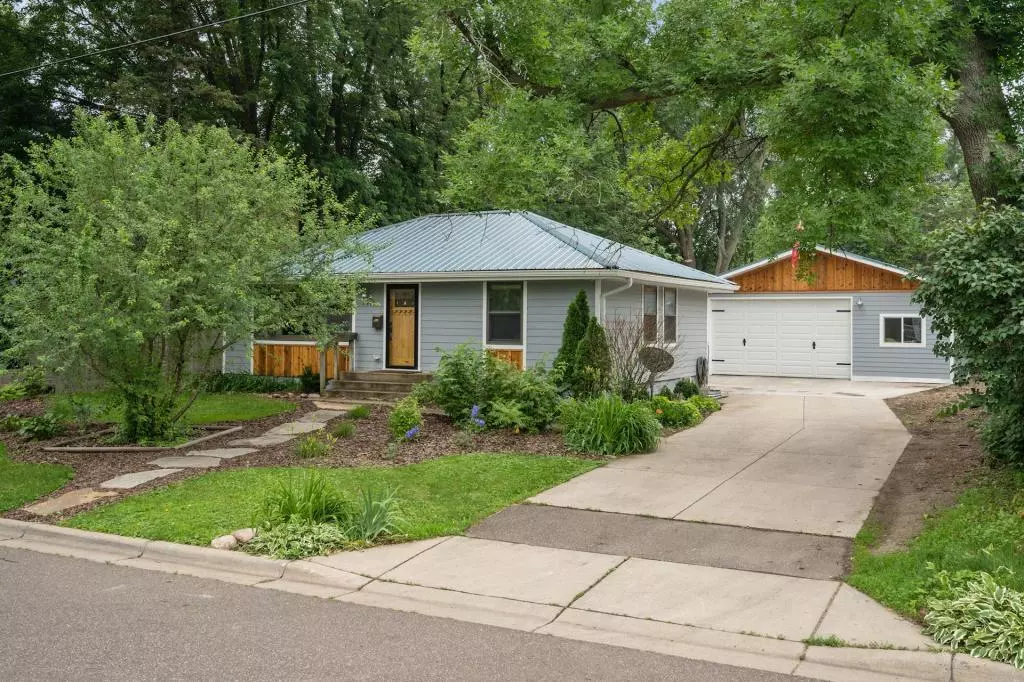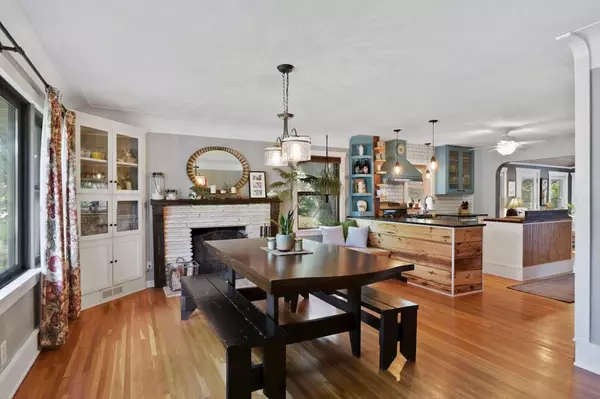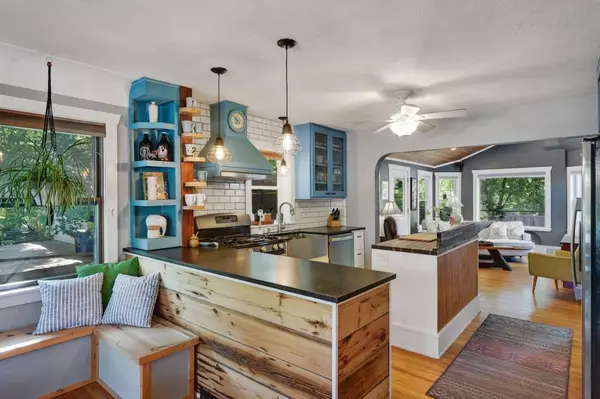$370,000
$349,900
5.7%For more information regarding the value of a property, please contact us for a free consultation.
4911 33rd AVE N Golden Valley, MN 55422
3 Beds
2 Baths
2,016 SqFt
Key Details
Sold Price $370,000
Property Type Single Family Home
Sub Type Single Family Residence
Listing Status Sold
Purchase Type For Sale
Square Footage 2,016 sqft
Price per Sqft $183
Subdivision Yale Garden Homes
MLS Listing ID 5252085
Sold Date 09/30/19
Bedrooms 3
Three Quarter Bath 2
Year Built 1949
Annual Tax Amount $4,050
Tax Year 2019
Contingent None
Lot Size 0.470 Acres
Acres 0.47
Lot Dimensions 100x205
Property Description
SERIOUSLY. --> THIS. HOUSE. Absolutely charming home on magically landscaped 1/2 acre lot. Quality upgrades throughout. Open layout, fabulous for everyday living and entertaining. SO MUCH natural light and overwhelmingly awesome energy the moment you step foot on the property. Huge deck overlooking private retreat-like yard with mature perennials. Kitchen has been thoughtfully updated to maximize storage, function, flow and fun! Joyful details like barrel-vaulted ceilings, heated bathroom floor, and corner built-ins are at every turn. AND the GARAGE MAHAL! 28.5'x28' heated and insulated garage ready to store your cars and toys AND be the best workshop ever. See supplements for list of major recent updates. Too many to list here! Truly a GEM of a home.
Location
State MN
County Hennepin
Zoning Residential-Single Family
Rooms
Basement Daylight/Lookout Windows, Egress Window(s), Finished, Full
Dining Room Informal Dining Room, Kitchen/Dining Room
Interior
Heating Forced Air
Cooling Central Air
Fireplaces Number 2
Fireplaces Type Brick, Family Room, Other
Fireplace Yes
Appliance Dishwasher, Microwave, Range, Refrigerator
Exterior
Parking Features Detached, Concrete, Garage Door Opener, Heated Garage, Insulated Garage
Garage Spaces 2.0
Fence Full
Pool None
Roof Type Age 8 Years or Less,Metal,Pitched
Building
Lot Description Public Transit (w/in 6 blks), Tree Coverage - Medium
Story One
Foundation 946
Sewer City Sewer/Connected
Water City Water/Connected
Level or Stories One
Structure Type Engineered Wood,Wood Siding
New Construction false
Schools
School District Robbinsdale
Read Less
Want to know what your home might be worth? Contact us for a FREE valuation!

Our team is ready to help you sell your home for the highest possible price ASAP





