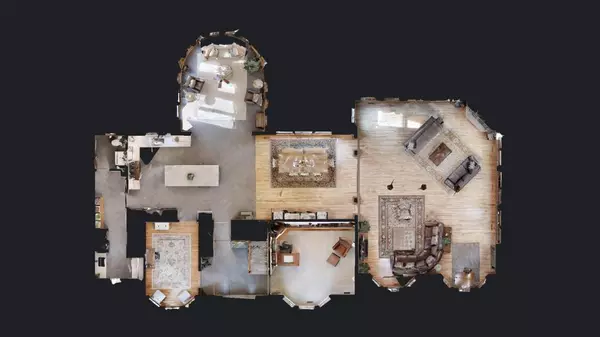$1,075,000
$1,150,000
6.5%For more information regarding the value of a property, please contact us for a free consultation.
2375 Hardwood CT SW Rochester Twp, MN 55902
5 Beds
4 Baths
6,042 SqFt
Key Details
Sold Price $1,075,000
Property Type Single Family Home
Sub Type Single Family Residence
Listing Status Sold
Purchase Type For Sale
Square Footage 6,042 sqft
Price per Sqft $177
Subdivision Mayowood Hills 3Rd Sub
MLS Listing ID 5296061
Sold Date 12/23/19
Bedrooms 5
Full Baths 2
Half Baths 1
Three Quarter Bath 1
Year Built 1989
Annual Tax Amount $8,742
Tax Year 2019
Contingent None
Lot Size 2.090 Acres
Acres 2.09
Lot Dimensions 145x442x252x430
Property Description
A stunning home nestled in the woods on a 2 acre lot in the highly regarded Mayowood Hills neighborhood. Beautifully updated; Elias construction recently completed the jaw dropping white kitchen and much of the main floor remodel as well. No expense was spared and every detail has been well thought out. It maintains the homey, woodsy, farmhouse feel with high tech touches. Along with the kitchen, the great room is also the focal point; Majestically presented it is two stories tall w/ soaring pine ceilings and natural stone on the wood burning fireplace. It provides two areas for entertaining large groups and the adjoining dining area is a perfect compliment to that space. The half circle sunroom, adjacent to kitchen draws you in with all of the light from several walls of windows and is an easy area to choose for relaxing and enjoying the tranquil setting. Four bedrooms together on the upper and two 3 car garages are a few of the desirable amenities this home has to offer!
Location
State MN
County Olmsted
Zoning Residential-Single Family
Rooms
Basement Block, Finished, Full, Walkout
Dining Room Breakfast Area, Separate/Formal Dining Room
Interior
Heating Forced Air
Cooling Central Air
Fireplaces Number 2
Fireplaces Type Brick, Gas, Stone, Wood Burning
Fireplace Yes
Appliance Dishwasher, Dryer, Exhaust Fan, Freezer, Iron Filter, Microwave, Range, Refrigerator, Washer, Water Softener Owned
Exterior
Parking Features Attached Garage, Detached, Asphalt, Concrete, Garage Door Opener, Heated Garage, Insulated Garage
Garage Spaces 6.0
Roof Type Asphalt
Building
Lot Description Tree Coverage - Heavy
Story Two
Foundation 2584
Sewer Private Sewer
Water Well
Level or Stories Two
Structure Type Brick/Stone,Wood Siding
New Construction false
Schools
Elementary Schools Bamber Valley
Middle Schools Willow Creek
High Schools Mayo
School District Rochester
Read Less
Want to know what your home might be worth? Contact us for a FREE valuation!

Our team is ready to help you sell your home for the highest possible price ASAP





